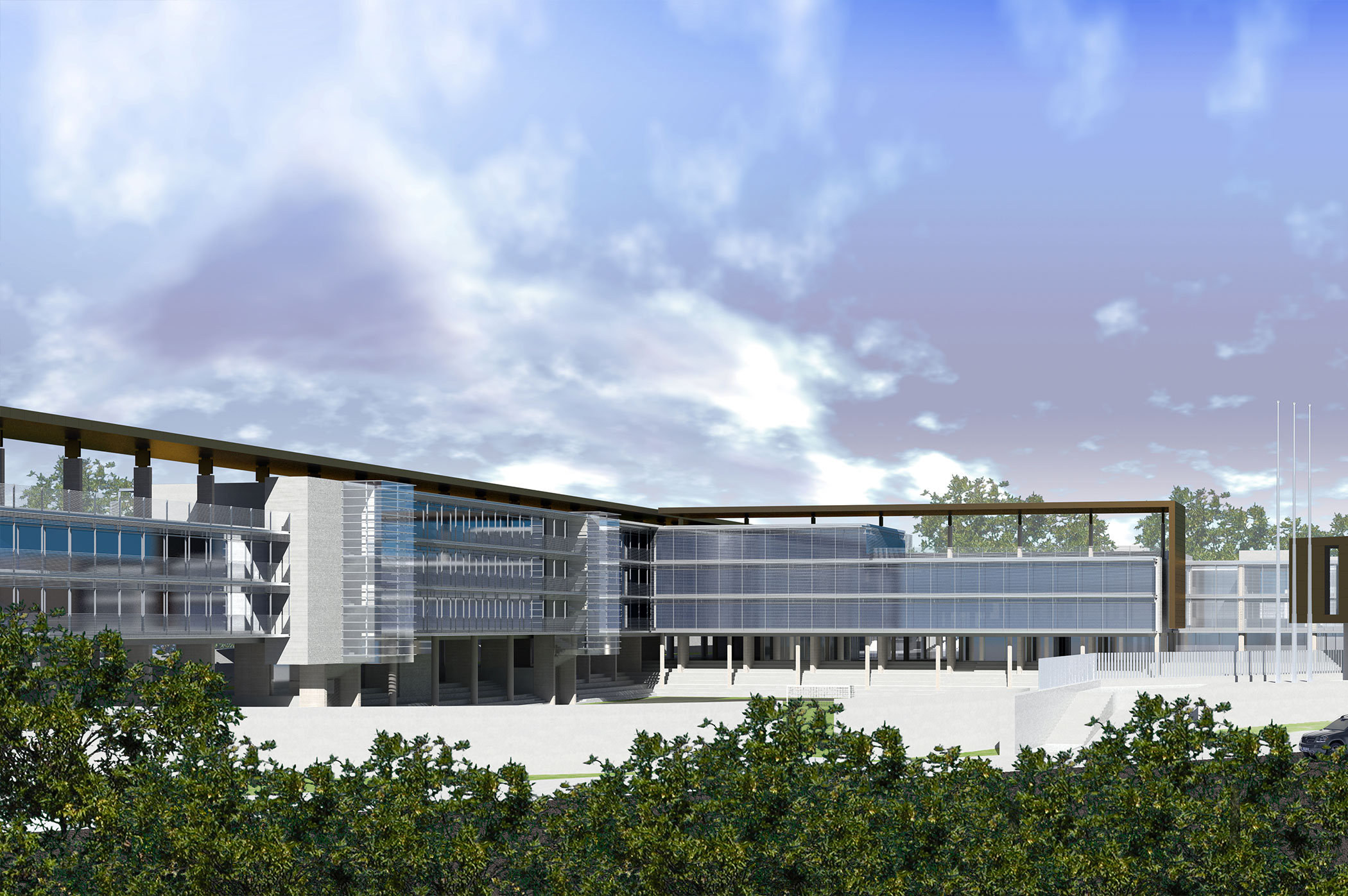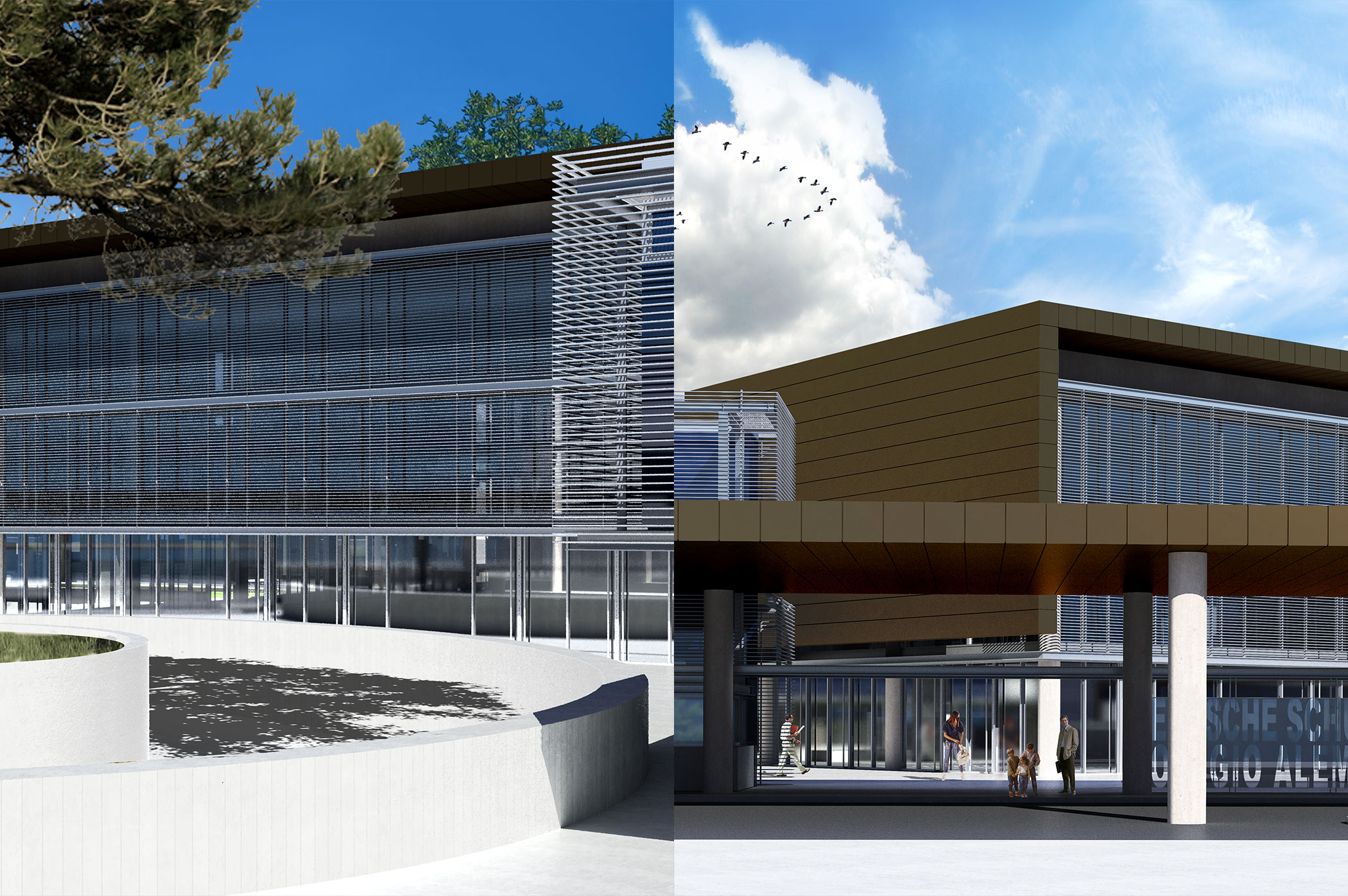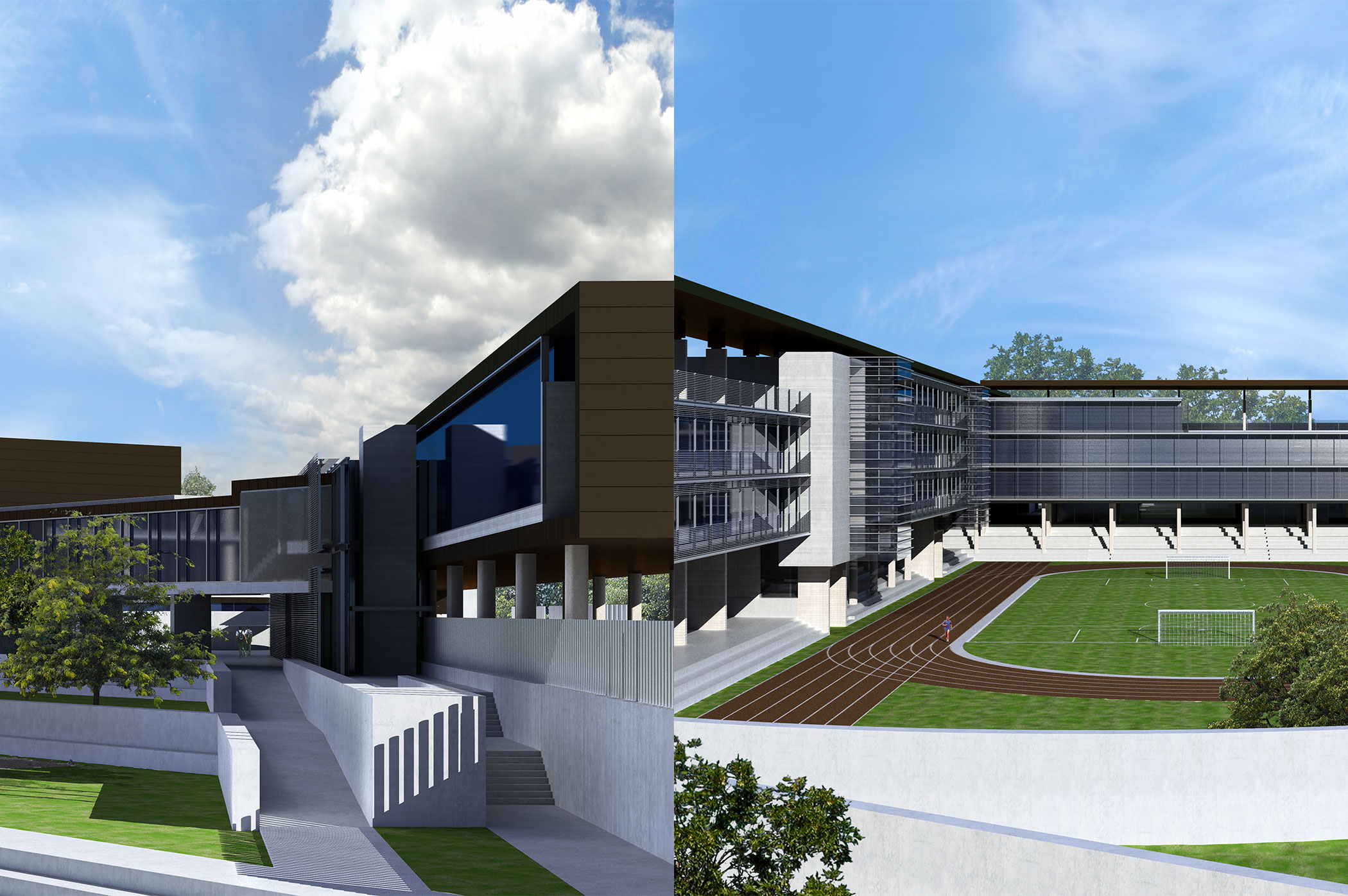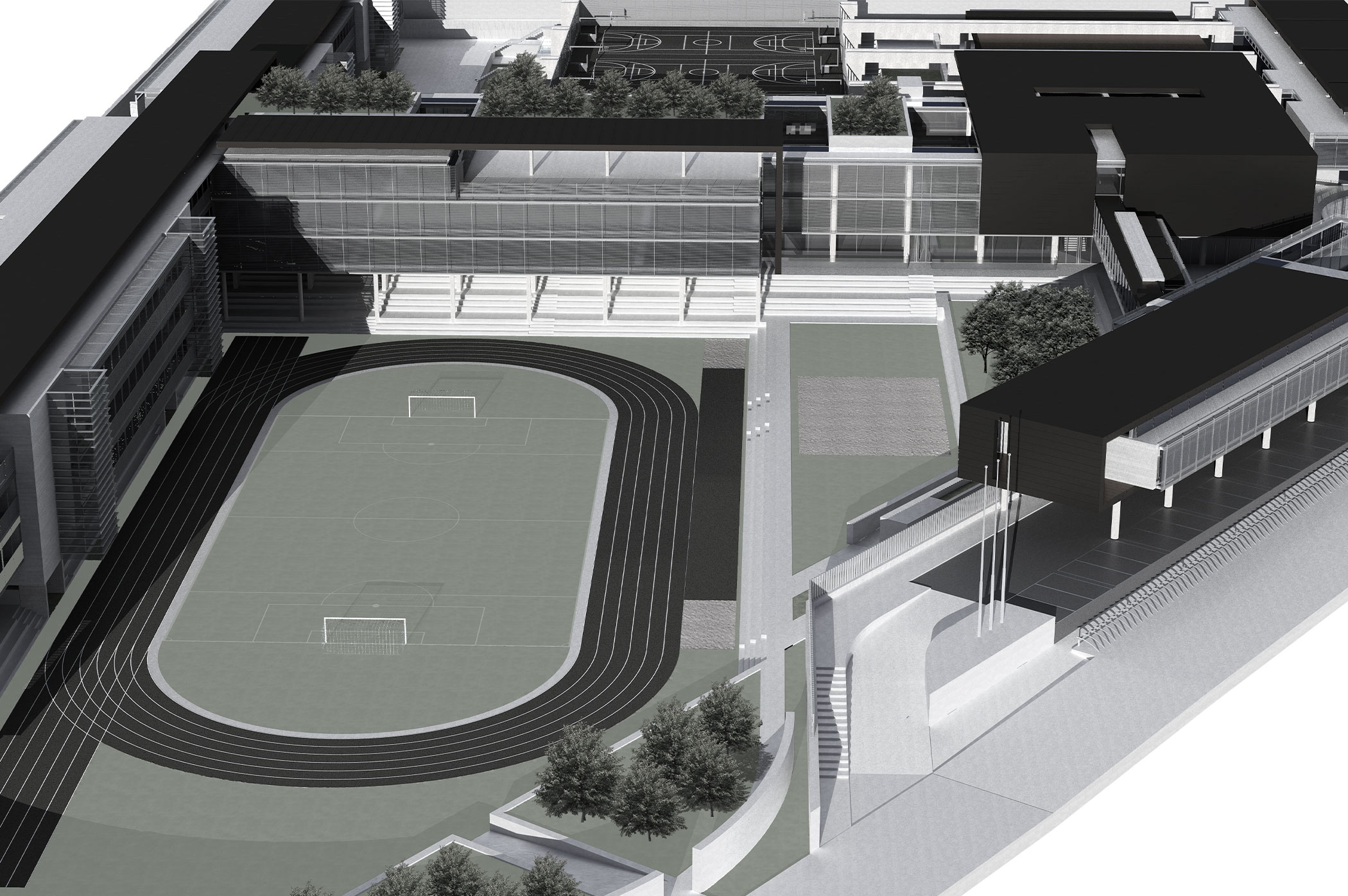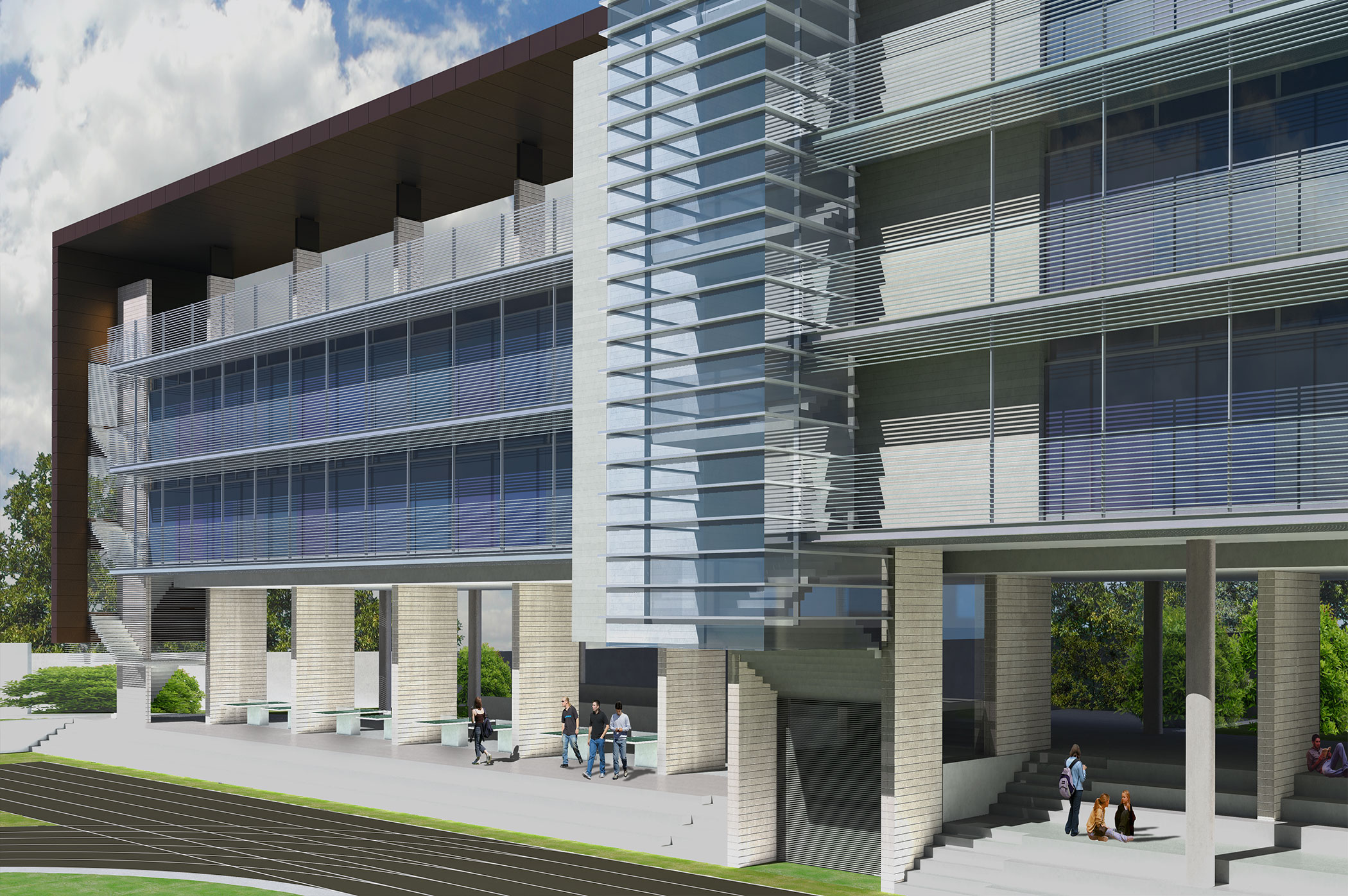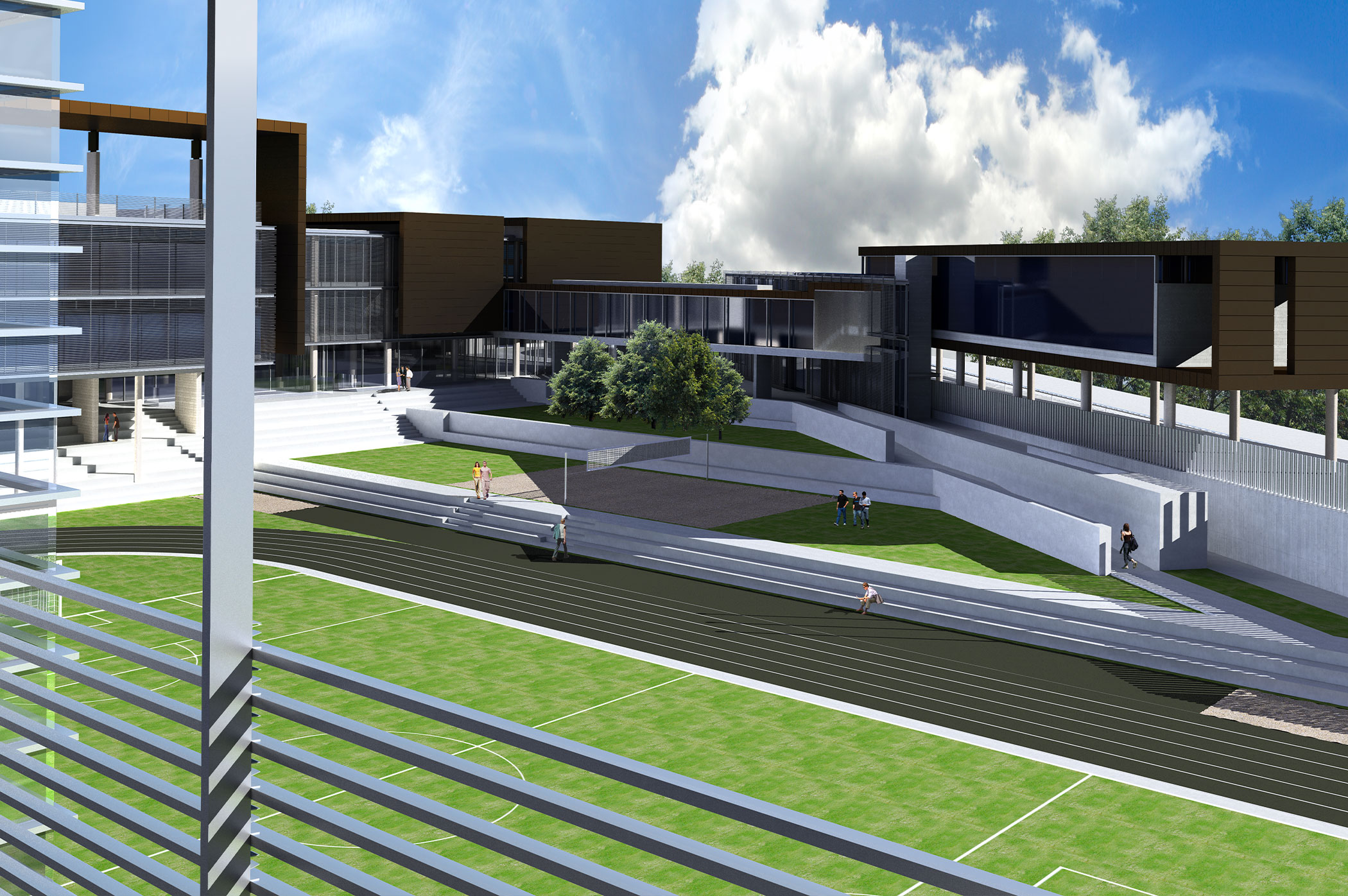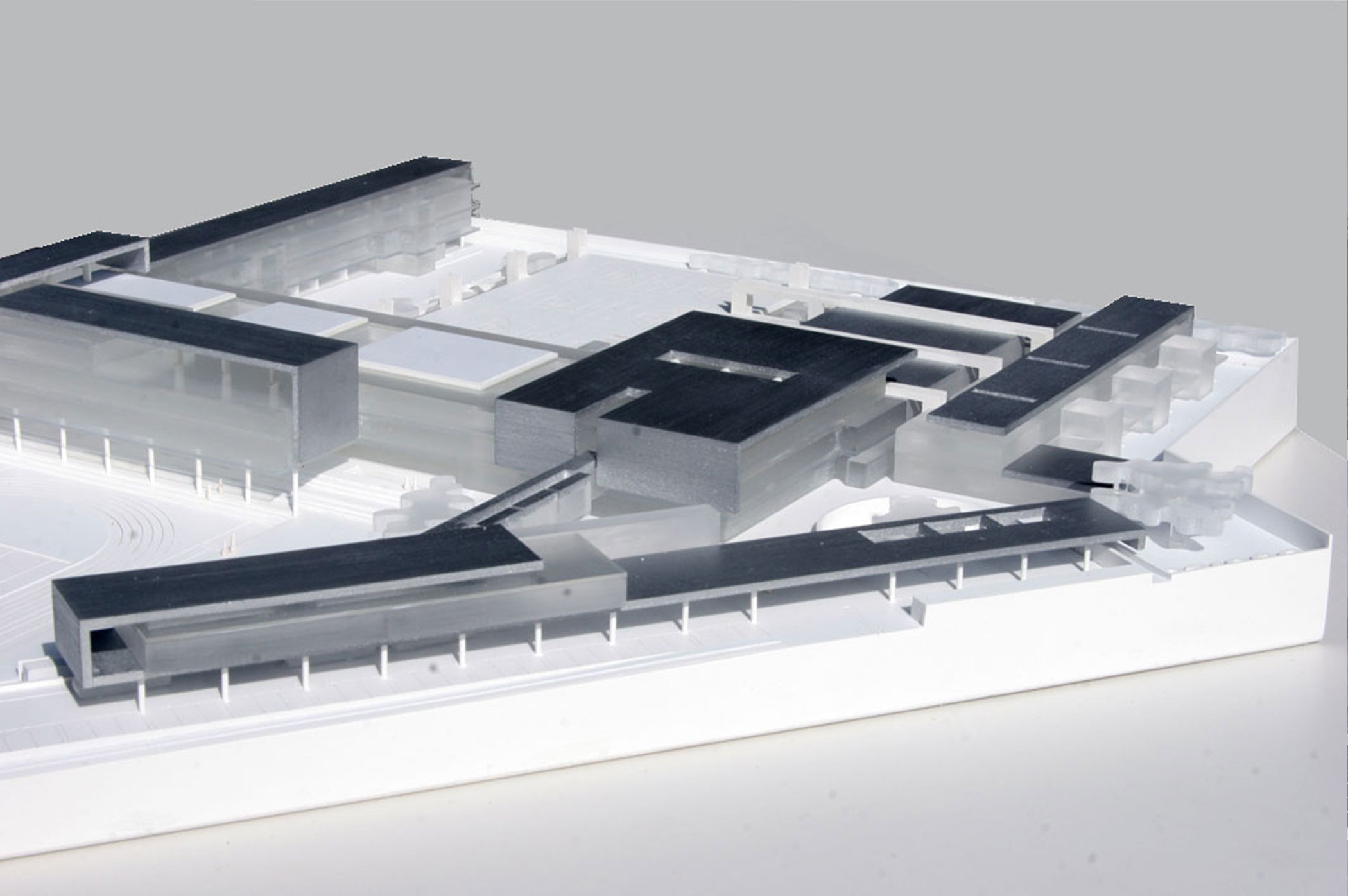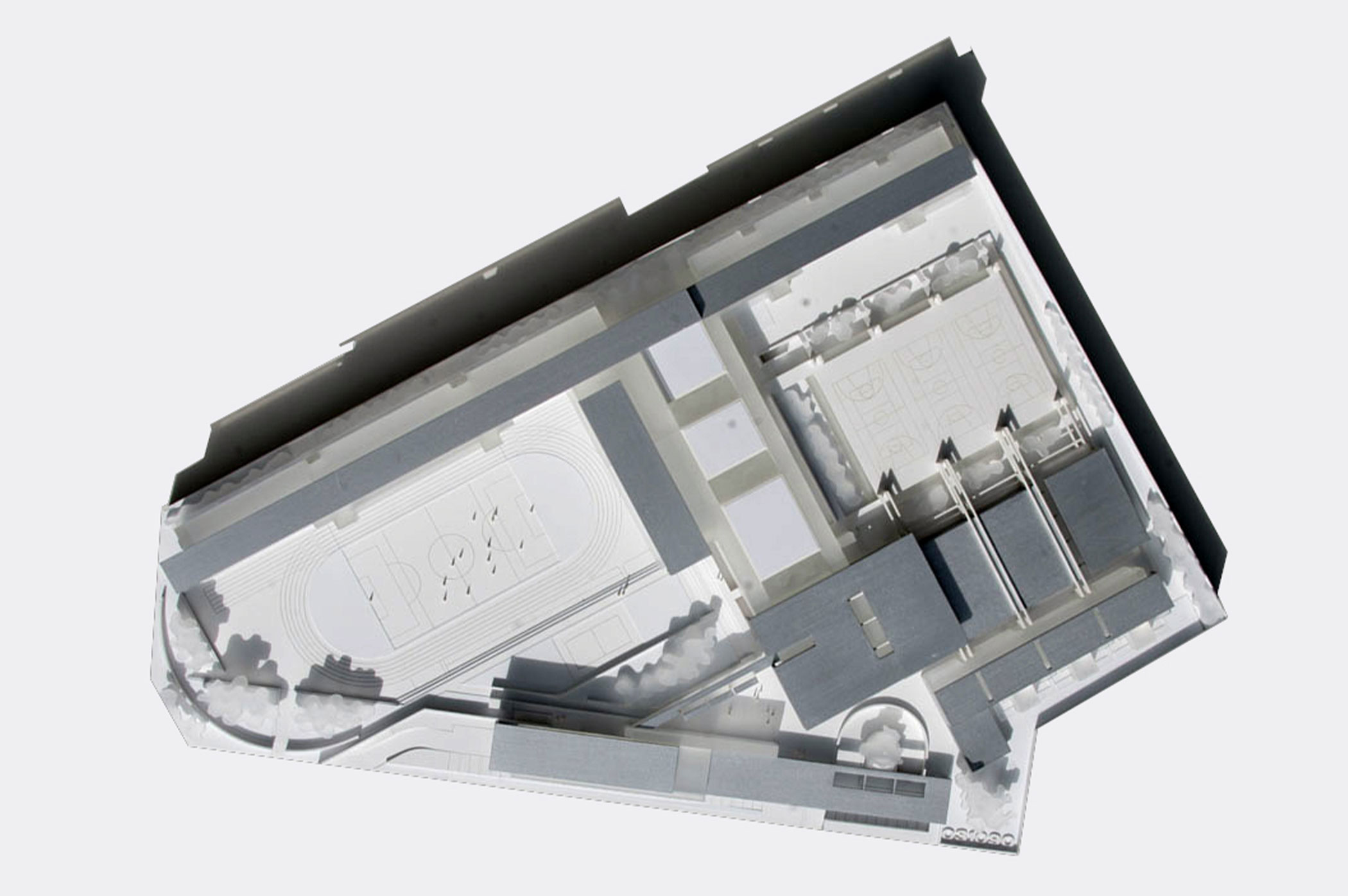German College Contest
Madrid
We were selected along with other studios, both Spanish and international, to participate in the restricted tender for Madrid’s German School (Colegio Alemán).
The studio was “spoiled” for many years, in a way, as the jobs coming in absorbed all of its work capacity. As a result, we submitted only some bids, mostly for restricted tenders, with a few open ones here and there. As is only natural, the tenders ultimately won are few, and in many cases the work performed for them is lost and forgotten. Nevertheless, aside from other considerations, we believe that one must at times bid, in a spirit of competition, while prepared to accept negative responses to submissions.
This lack of experience in the elaboration of plans for tenders led us to approach these projects with the same discipline and attitude with which we handle an actual job – a procedure which is positive if one wins, but which without any doubt represents a considerable investment, making it difficult for these efforts to always be worthwhile.
This project involves an exhaustive set of plans, which is only natural when dealing with an educational facility with a series of very specific needs, and where movement channels and the interrelation of the different areas lie at the very heart of the project and its genesis. Of special interest is the detailed analysis of the different academic areas in relation to their limits, interconnectedness and privacy. In addition, taken into account was the compatibility of the facility’s strictly educational use with its extracurricular capacities, both in terms of space as well as access points and movement channels.
As a general idea the complex is inward-looking, with open recreational spaces confined by the building. The classrooms, however, are to include excellent views towards Madrid’s mountain range, thus capitalizing on the favorable northern light while freeing the classrooms from the distractions posed by the recreational areas. This represented a bold choice which did not occur to the rest of the participants.
The studio was “spoiled” for many years, in a way, as the jobs coming in absorbed all of its work capacity. As a result, we submitted only some bids, mostly for restricted tenders, with a few open ones here and there. As is only natural, the tenders ultimately won are few, and in many cases the work performed for them is lost and forgotten. Nevertheless, aside from other considerations, we believe that one must at times bid, in a spirit of competition, while prepared to accept negative responses to submissions.
This lack of experience in the elaboration of plans for tenders led us to approach these projects with the same discipline and attitude with which we handle an actual job – a procedure which is positive if one wins, but which without any doubt represents a considerable investment, making it difficult for these efforts to always be worthwhile.
This project involves an exhaustive set of plans, which is only natural when dealing with an educational facility with a series of very specific needs, and where movement channels and the interrelation of the different areas lie at the very heart of the project and its genesis. Of special interest is the detailed analysis of the different academic areas in relation to their limits, interconnectedness and privacy. In addition, taken into account was the compatibility of the facility’s strictly educational use with its extracurricular capacities, both in terms of space as well as access points and movement channels.
As a general idea the complex is inward-looking, with open recreational spaces confined by the building. The classrooms, however, are to include excellent views towards Madrid’s mountain range, thus capitalizing on the favorable northern light while freeing the classrooms from the distractions posed by the recreational areas. This represented a bold choice which did not occur to the rest of the participants.
Social Infrastructure. Education
Monasterio de Guadalupe Street, Madrid
German Government
Architects: Alejandro Bueso-Inchausti and Pablo Rein.
Collaborating Architects: Fabricio Cordido, Gonzalo Nieto, Vanesa Poncio, María Zuazo, Antonio García (architects) and Carmen Jorge (draftsman).
2009


