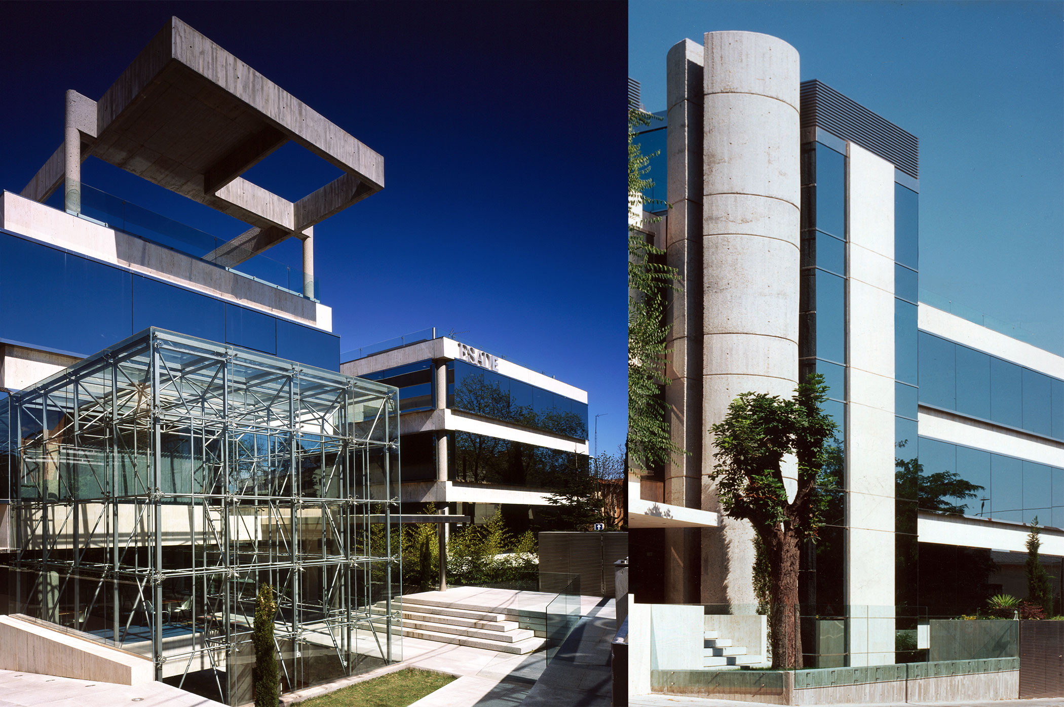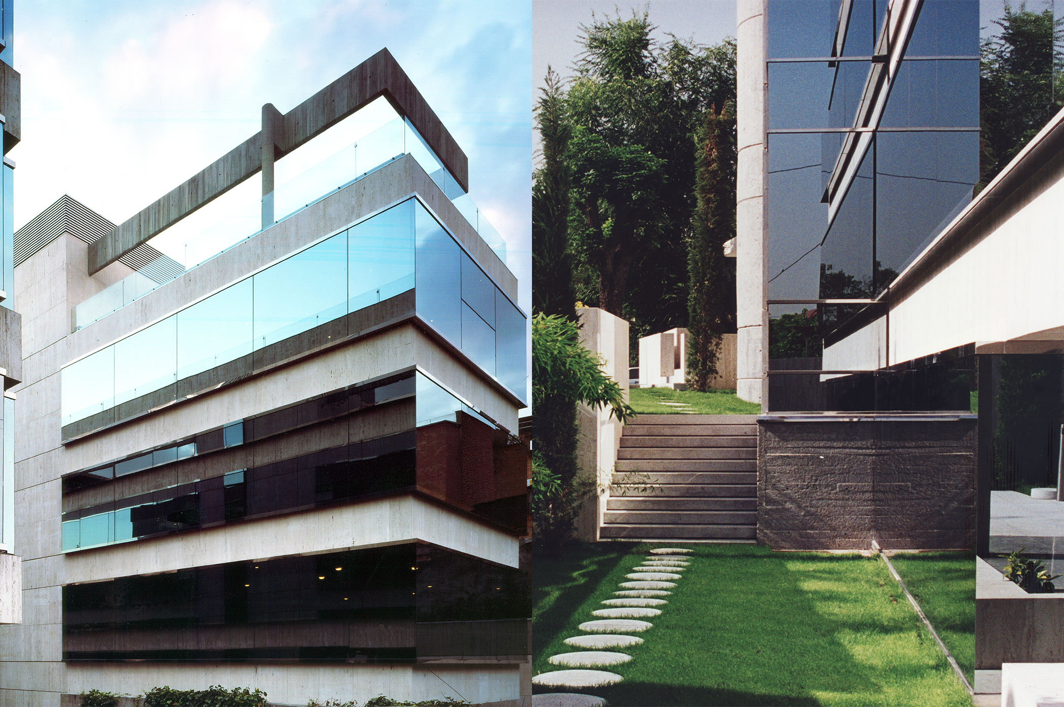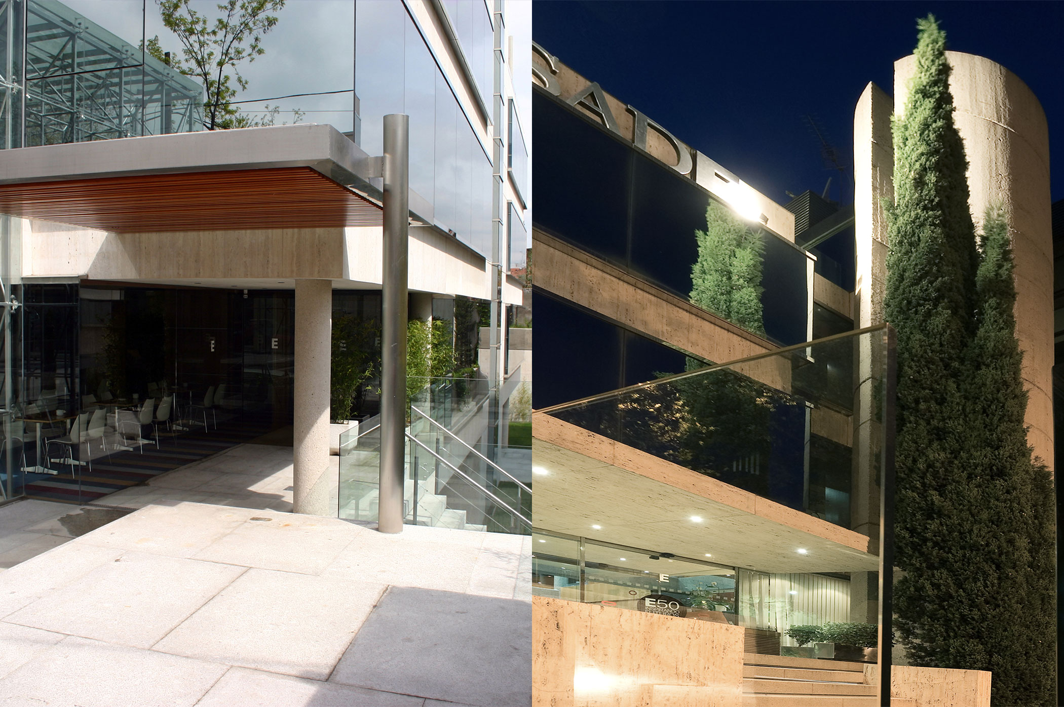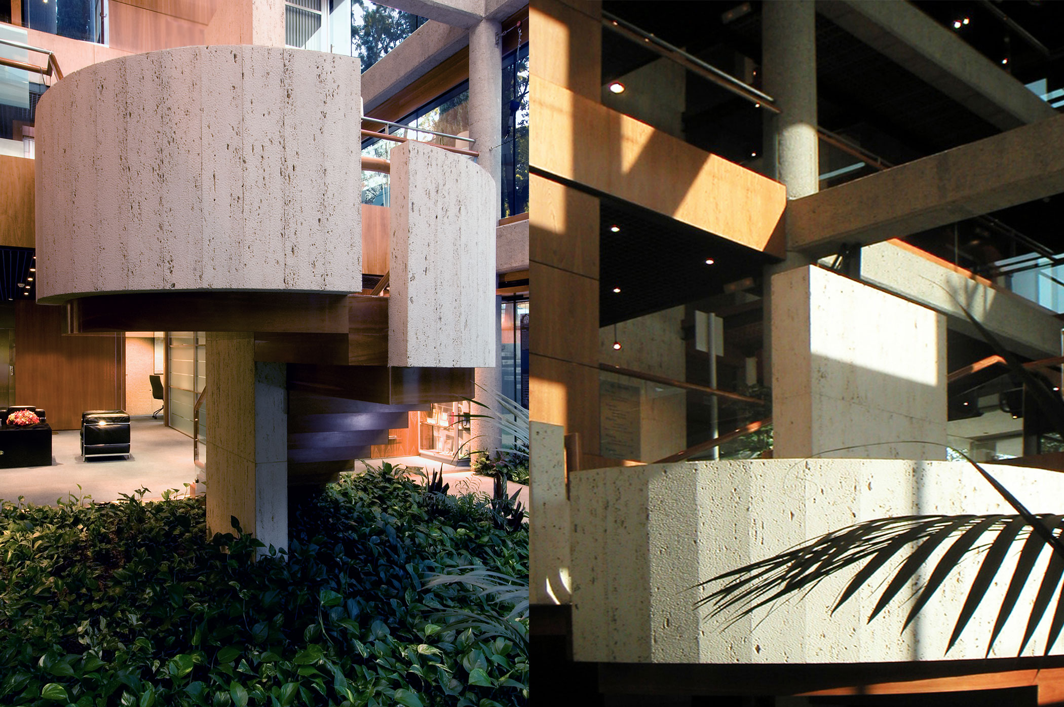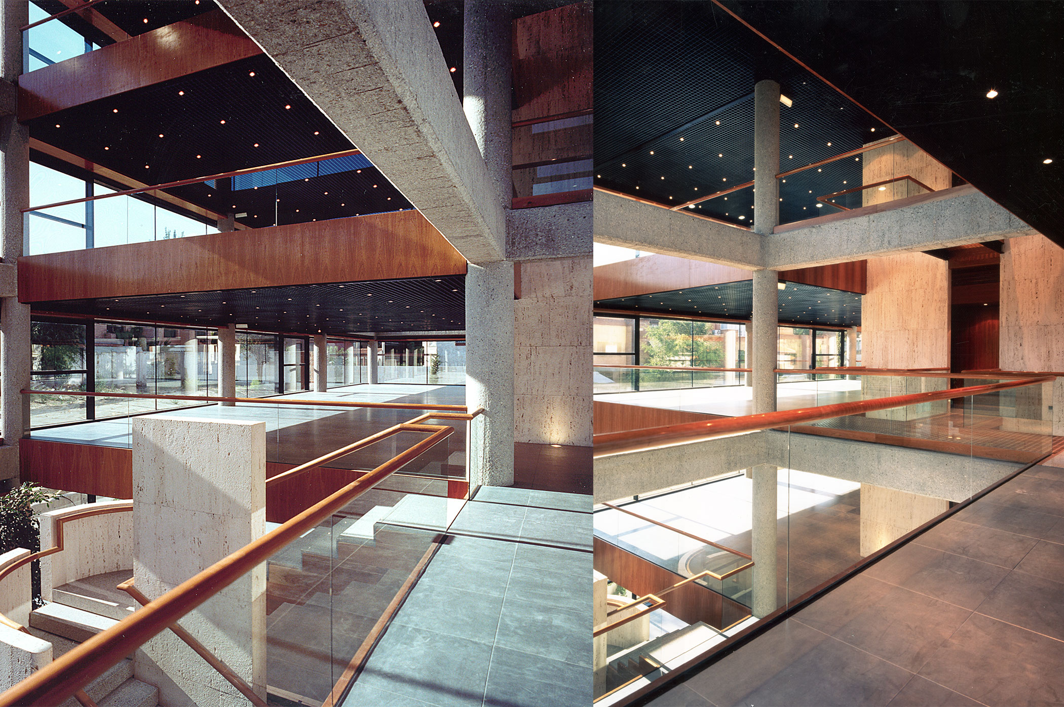ESADE Buildings
Madrid, Spain
The project was born even as the building’s final use was as yet undetermined. Thus, the aim was to create flexible, multi-use spaces which could be easily adapted to satisfy different functional demands. To this end the plans called for closing off the maximum volume which urban parameters would allow and creating empty interior spaces connecting the floors.
The entire perimeter enclosure, except at the centers of vertical connection, is a curtain wall made up of units of glass supported by steel brackets located over the sheet of stone closing the forged entryway. There are no vertical stanchions, yielding a continuous glass interior which allows for interior or exterior variations and increases the space available.
Each building features a highlight upon which the structure conforming it is visually expressed. In the eastern building the elevator runs through the interior of a concrete cylinder, which was built with a sliding formwork structure. In the western building the empty space connecting the floors is a glass cube resting upon a steel space frame.
The materials used – stone, glass and stainless steel – were also employed in the enclosure to the property, in which openings were introduced featuring sliding glass panels resting on steel frames in which the slots upon which they slide are concealed.
The entire perimeter enclosure, except at the centers of vertical connection, is a curtain wall made up of units of glass supported by steel brackets located over the sheet of stone closing the forged entryway. There are no vertical stanchions, yielding a continuous glass interior which allows for interior or exterior variations and increases the space available.
Each building features a highlight upon which the structure conforming it is visually expressed. In the eastern building the elevator runs through the interior of a concrete cylinder, which was built with a sliding formwork structure. In the western building the empty space connecting the floors is a glass cube resting upon a steel space frame.
The materials used – stone, glass and stainless steel – were also employed in the enclosure to the property, in which openings were introduced featuring sliding glass panels resting on steel frames in which the slots upon which they slide are concealed.
Social Infrastructure. Education
23, Mateo Inurria Street, Madrid, Spain
ESADE Business School
Architects: Alejandro Bueso-Inchausti and Pablo Rein.
Collaborating Architects: Fabricio Cordido, Gonzalo Nieto, Vanesa Poncio, María Zuazo, Antonio García (architects) and Carmen Jorge (draftsman).
Dirección de Ejecución: Bueso-Inchausti & Rein Arquitectos.
1996-2000


