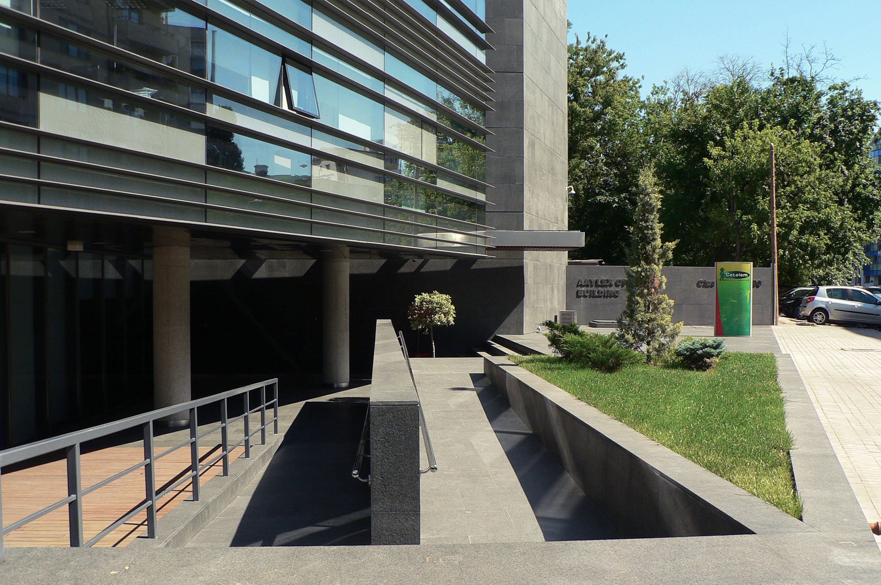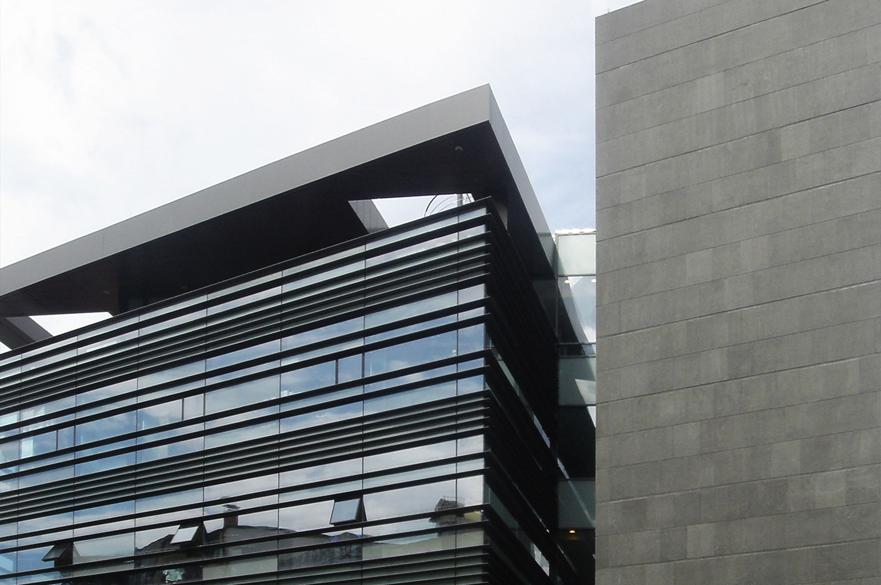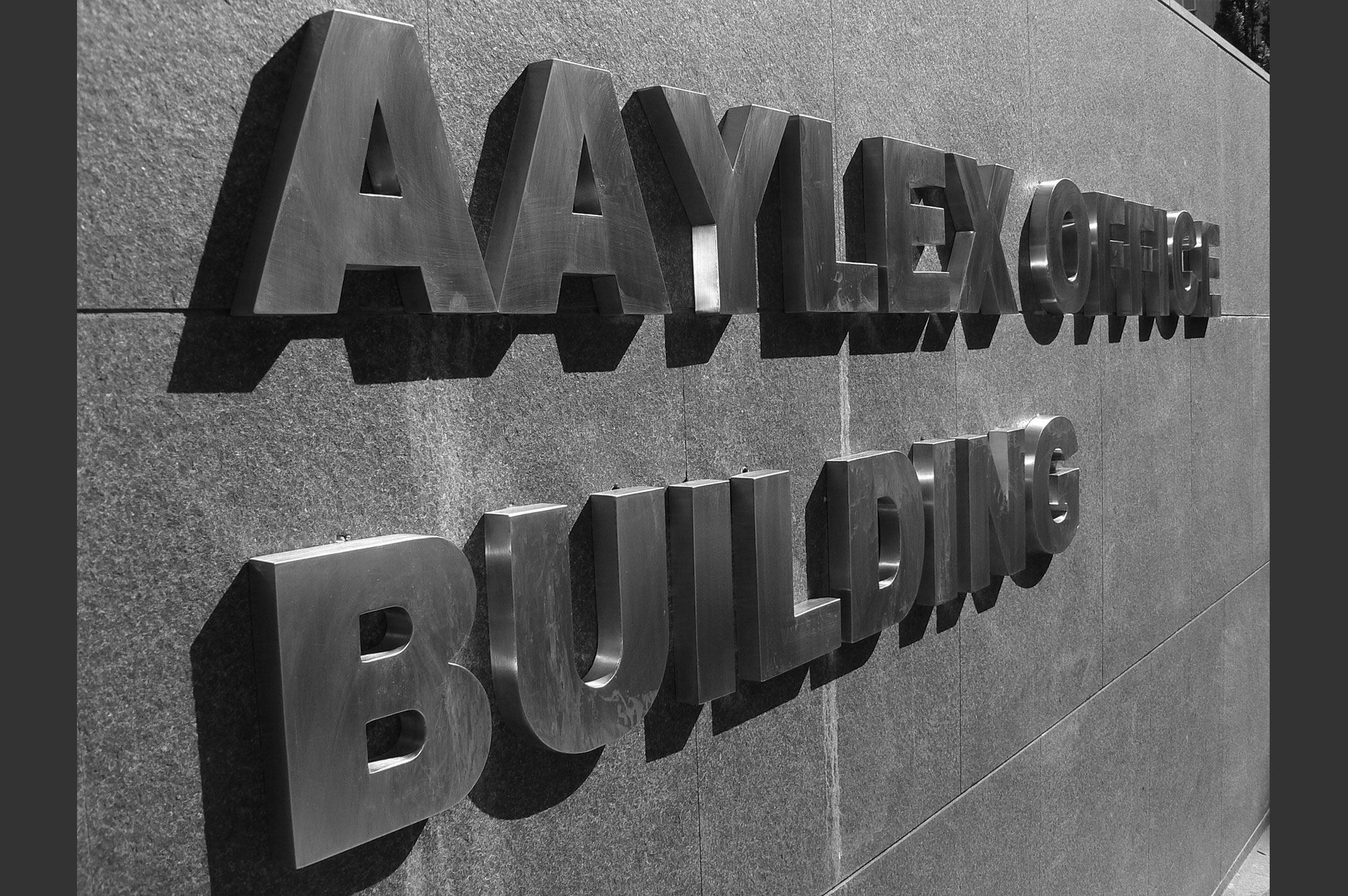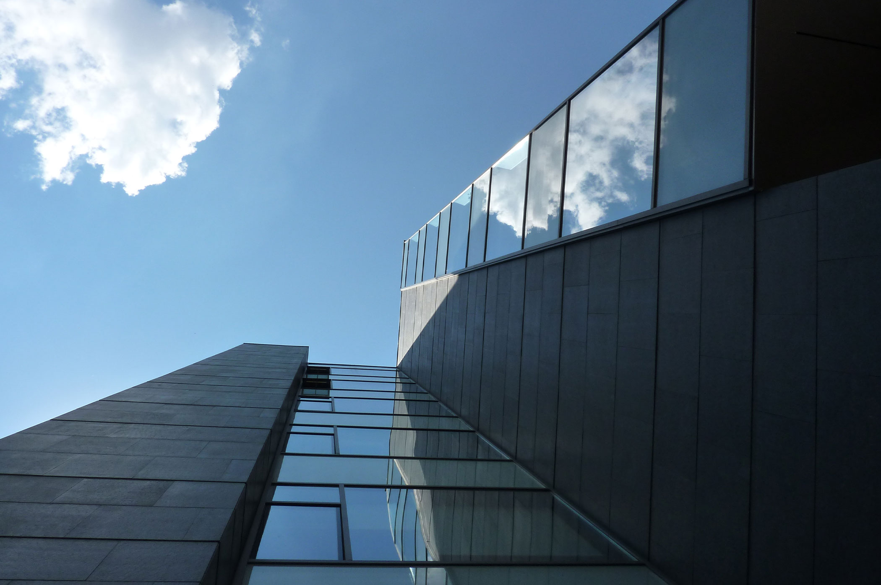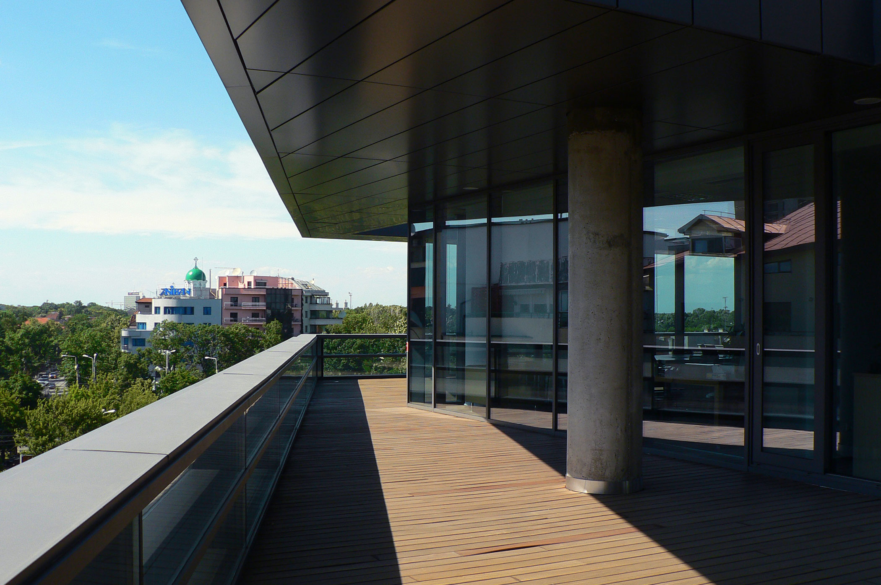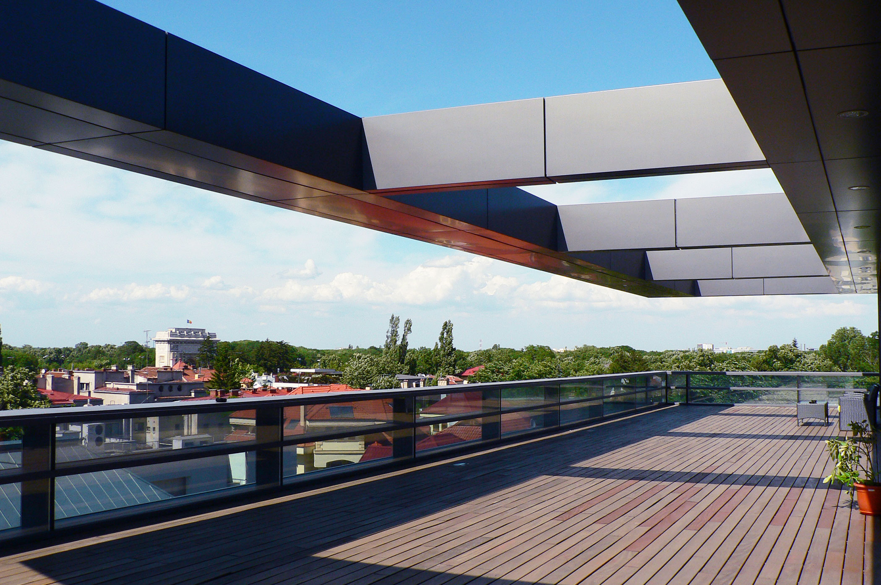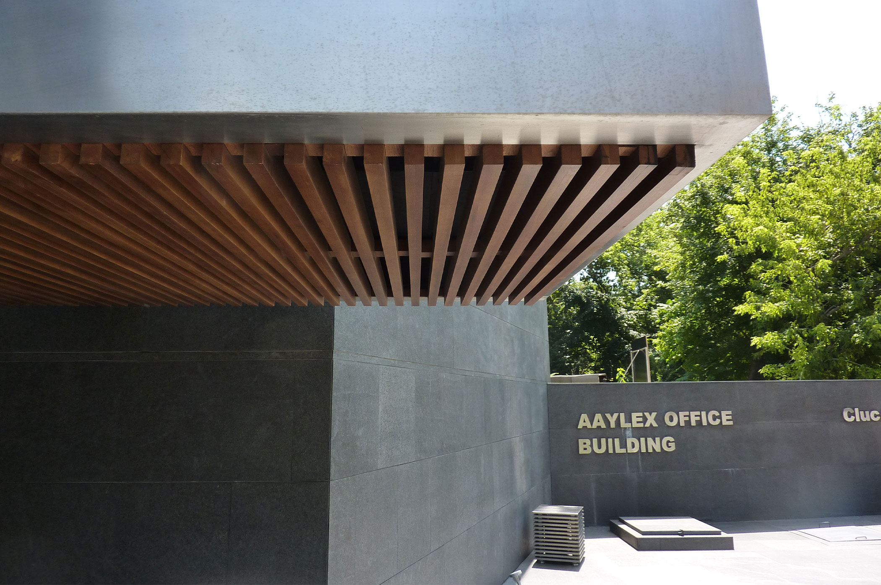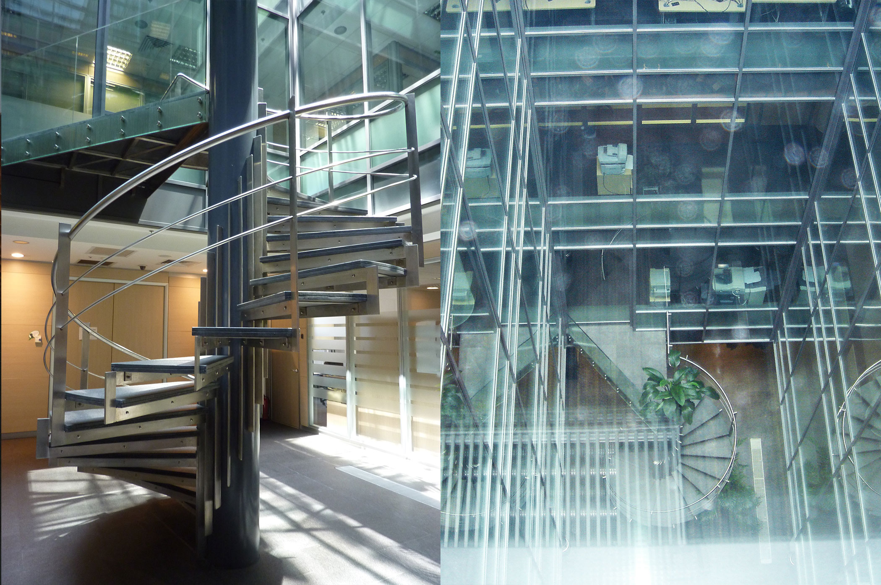Aaylex Building
Bucharest, Romania
In a residential area, on a site located very close to Bucharest's Arcul de Triumf, the studio was commissioned to design the headquarters of the Aaylex Group.
As in the case of so many other projects in Bucharest in which we have been involved, the external shape of the building was defined by the approved planning scheme. Two different structures were placed over this shell: a solid blind structure that houses the core area and a contrasting structure which contains the office areas, perforated by a light well stretching from the top to the bottom of the building and enclosed by a curtain wall.
The design of the curtain wall intentionally ignores the reference of scale, integrating the building within a predominantly residential environment as an abstract element with no reference to its internal life. This explains the way in which the windows are modulated with horizontal strips of varying lengths and with two surface treatments, composing a geometrical tapestry that identifies the building as an object, while meeting its functional requirements in terms of lighting, privacy and ventilation.
As in the case of so many other projects in Bucharest in which we have been involved, the external shape of the building was defined by the approved planning scheme. Two different structures were placed over this shell: a solid blind structure that houses the core area and a contrasting structure which contains the office areas, perforated by a light well stretching from the top to the bottom of the building and enclosed by a curtain wall.
The design of the curtain wall intentionally ignores the reference of scale, integrating the building within a predominantly residential environment as an abstract element with no reference to its internal life. This explains the way in which the windows are modulated with horizontal strips of varying lengths and with two surface treatments, composing a geometrical tapestry that identifies the building as an object, while meeting its functional requirements in terms of lighting, privacy and ventilation.
Office
Bucharest, Romania
Aaylex Group
Architects: Alejandro Bueso-Inchausti, Pablo Rein and Edgar Bueso-Inchausti.
Collaborating Architects: Fabricio Cordido, Gonzalo Nieto, Vanesa Poncio, María Zuazo, Antonio García (architects) and Carmen Jorge (draftsman).
Dirección de Obra: Bueso-Inchausti & Rein Arquitectos.
2008


