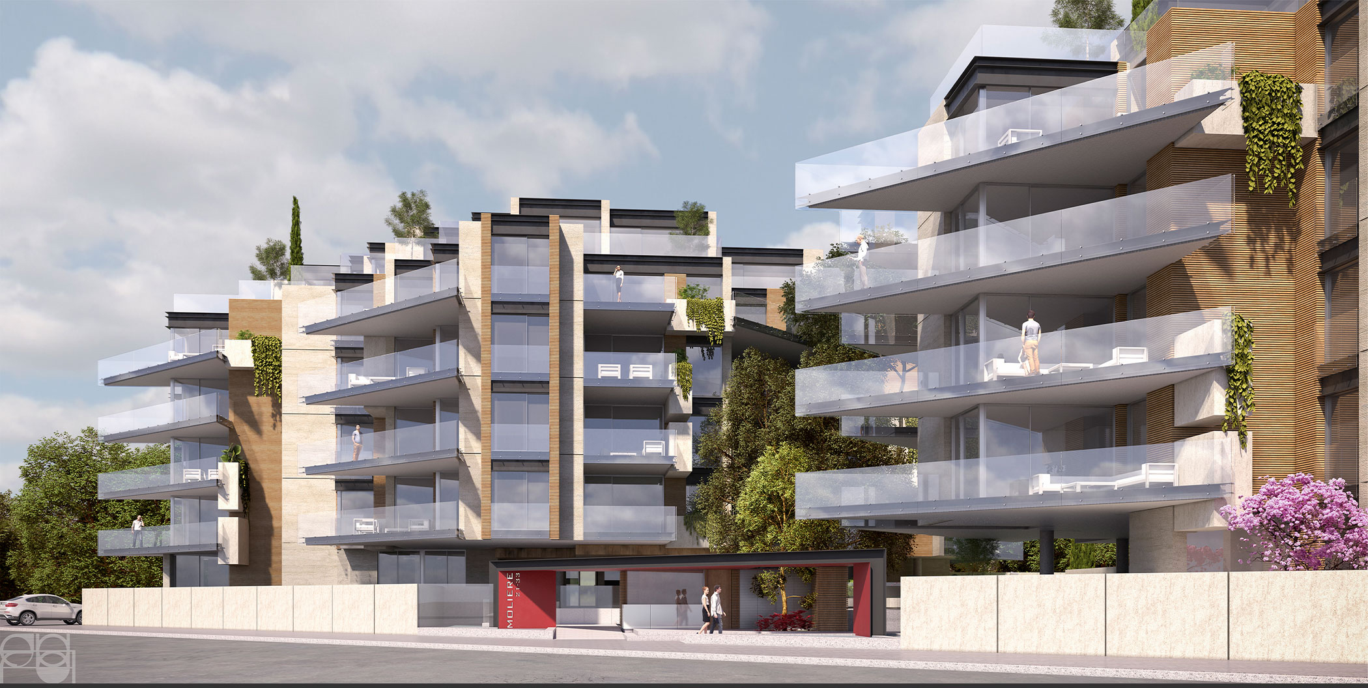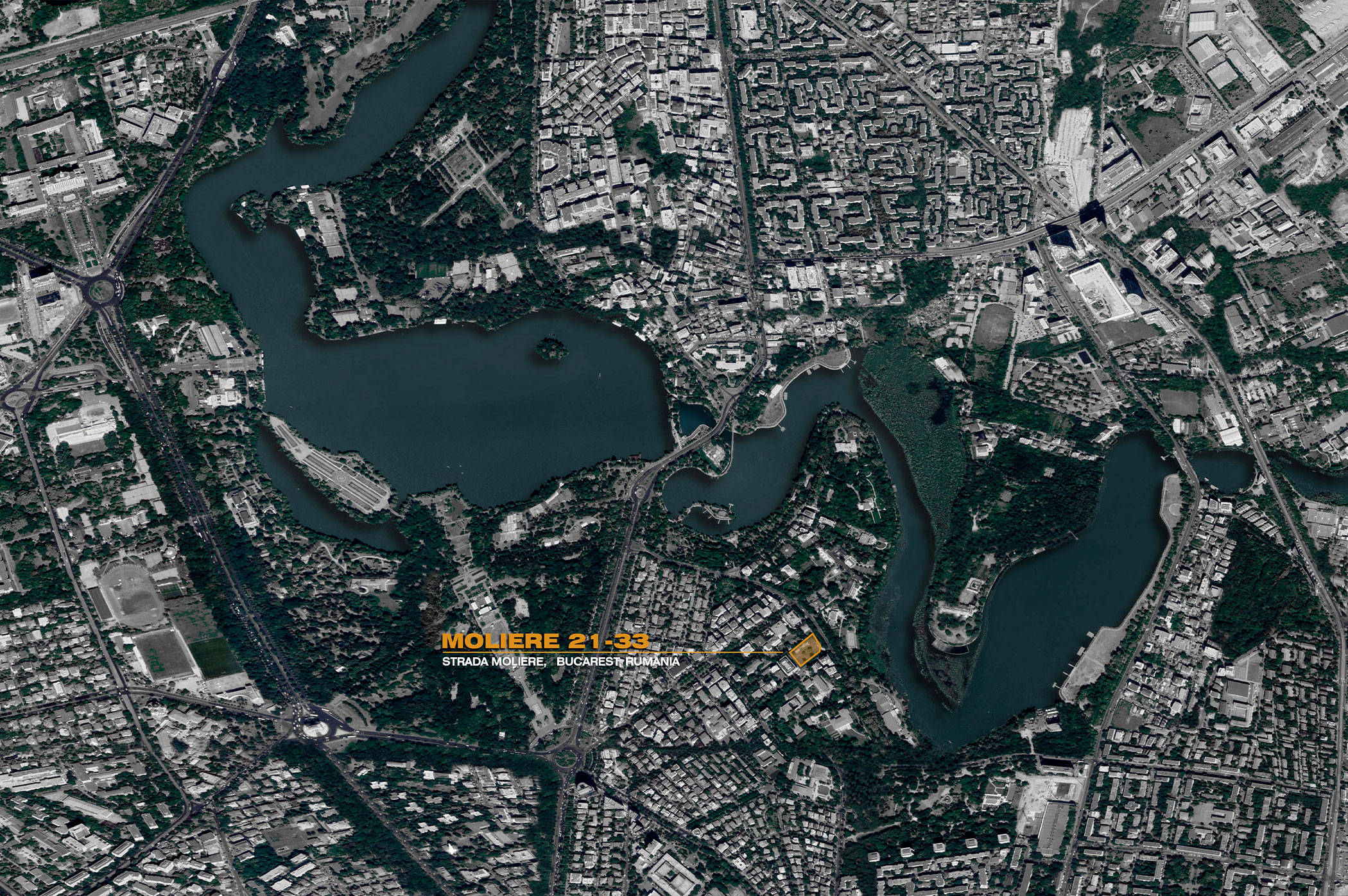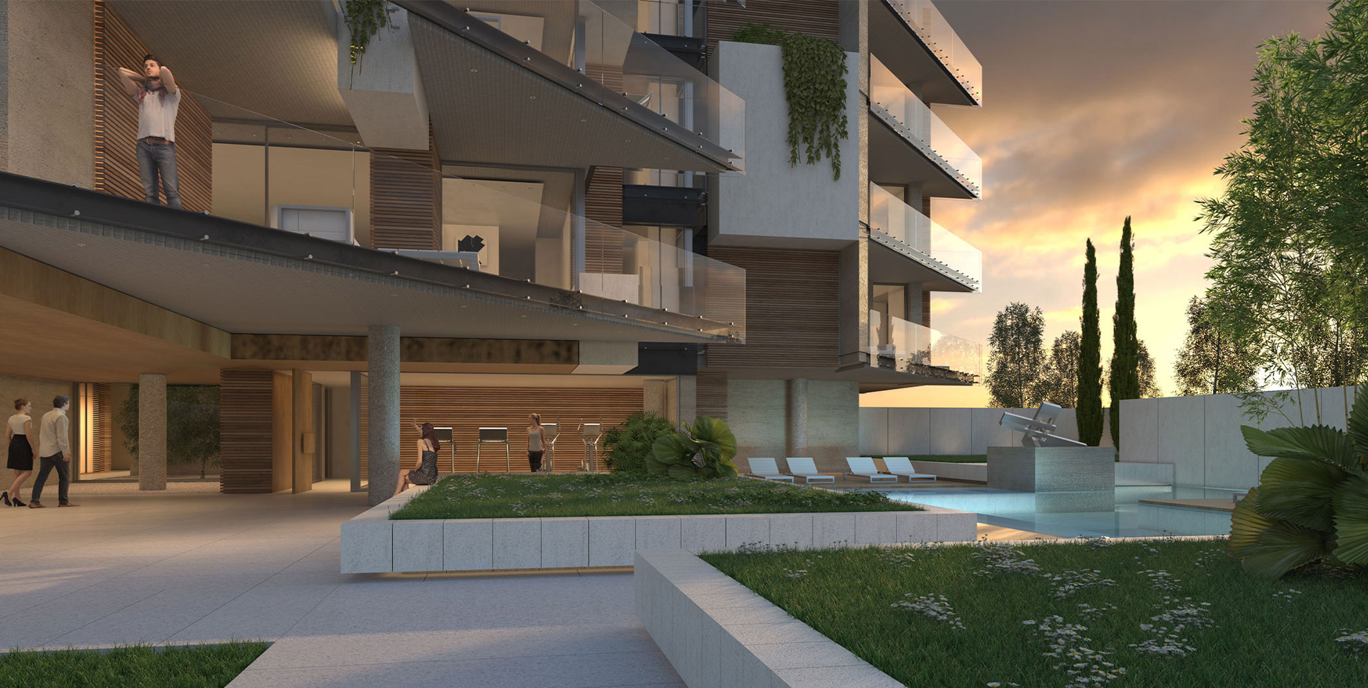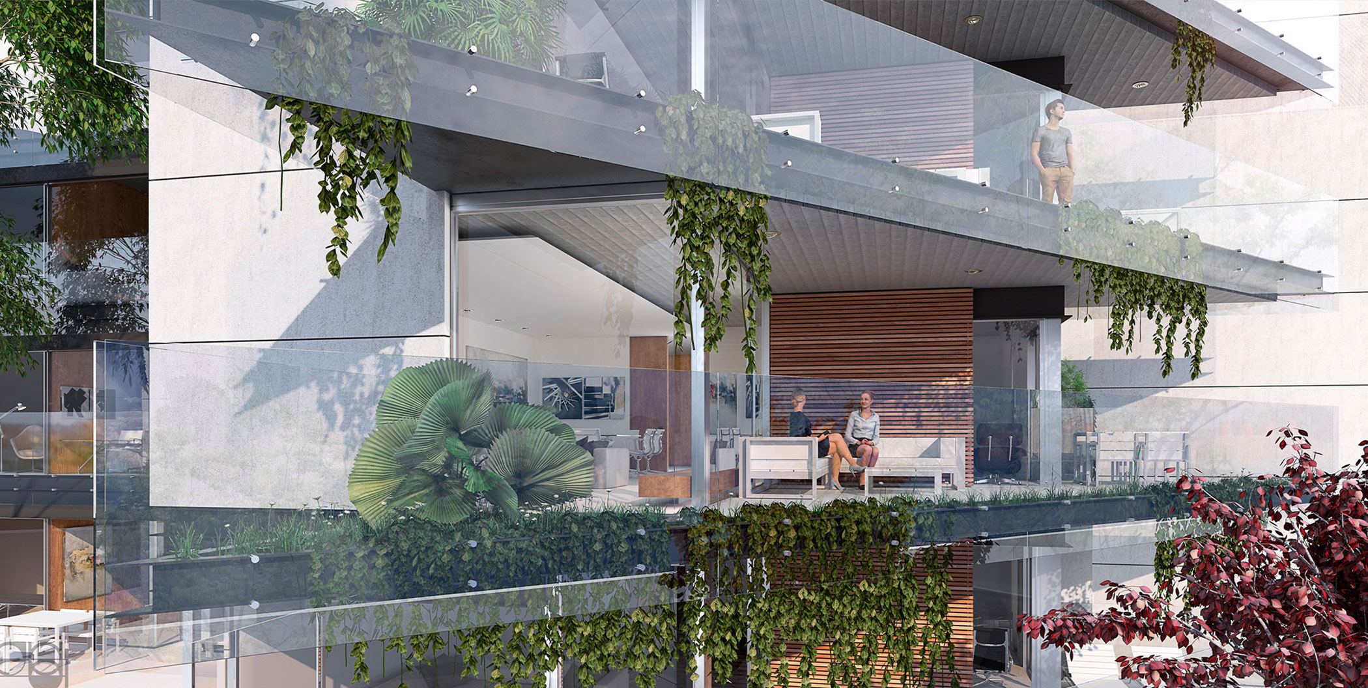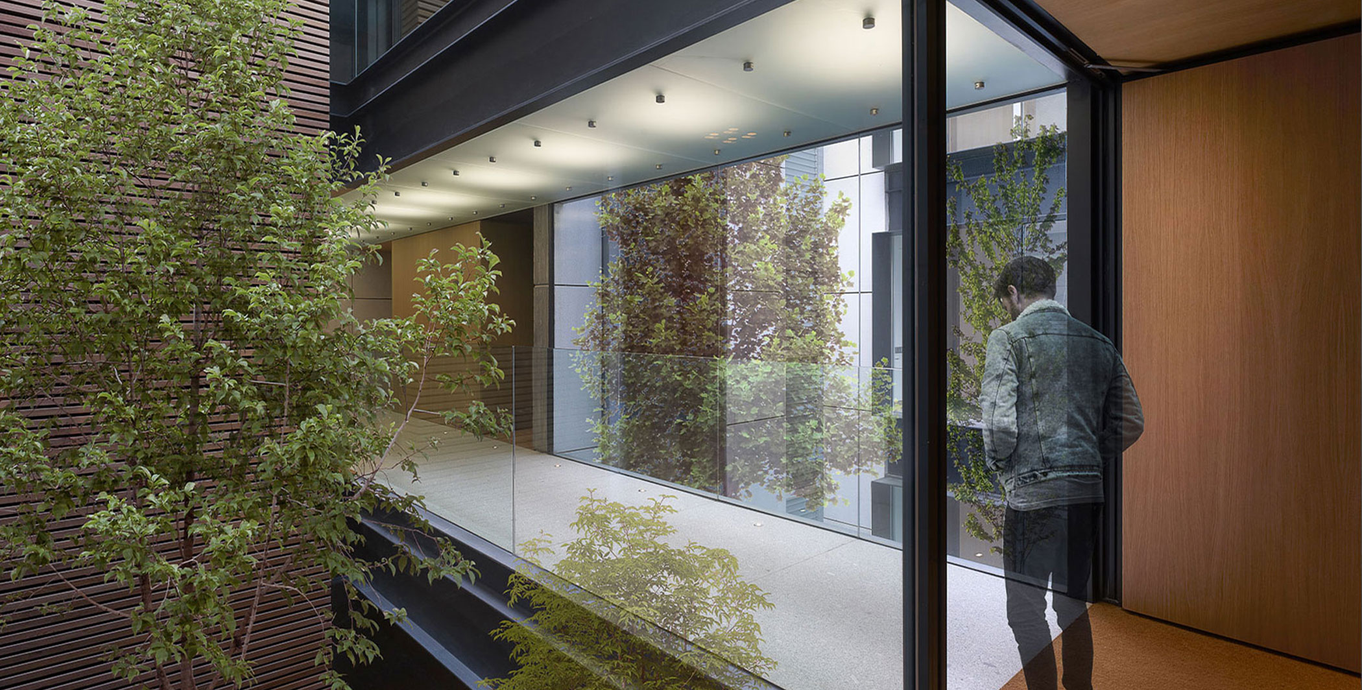Residential Buildings in Moliere Street
Bucharest, Romania
The construction of two residential buildings within enclosures close to each other that, by geometry and dimensions, require them to be arranged perimetrally in the four orientations raises the problem of confrontation between apartments on the two facades that look at each other.
To solve this problem and free the view as much as possible from all the apartments, it has been decided to rotate 45º the distribution in both buildings so that the spaces of the rooms open diagonally, avoiding the confrontation and, in addition, improving the orientation in most cases.
This geometric organization also achieves great volumetric appeal by configuring saw-tooth facades, which are visually enriched by the creation of triangular terraces that recover the alignment of the plot maximizing its size.
Functionally, in the typical floor (floors 1, 2, 3 and 4) of each building there are 6 apartments accessed through a communications core inserted in a courtyard, partly interior and partly exterior that, at the same time, articulates, illuminates, ventilates and enriches the core and allows completing the illumination of the innermost areas of the apartments.
On the ground floor, each building frees up the space of 2 apartments to give the development space for the accesses and the common area with a pool that are organized in the axis between the buildings. The remaining 4 apartments of each building take advantage of the free area of plot for private gardens. The penthouse floor of both buildings is recessed around the perimeter, with respectively 3 and 2 apartments with large private garden areas.
The structure of the set is ordered on a square mesh of 7.6 m by 7.6 m rotated 45º that allows recovering the alignment of the plot in the parking areas of the basement plants giving the basements an optimal performance ratio for parking.
Formally, the facades are articulated as the superposition and intersection of planes on which the horizontal profile of the diagonal terraces orders and reinforces the geometry of the whole.
The materials chosen respond both to the function of the element and its geometry. Thus, the volumes that close interior space combine glass panels with prefabricated concrete and ceramic slats coverings, the linear elements are solved with steel profiles and specific volumes such as planters are constituted as sculptural forms of white stone.
To solve this problem and free the view as much as possible from all the apartments, it has been decided to rotate 45º the distribution in both buildings so that the spaces of the rooms open diagonally, avoiding the confrontation and, in addition, improving the orientation in most cases.
This geometric organization also achieves great volumetric appeal by configuring saw-tooth facades, which are visually enriched by the creation of triangular terraces that recover the alignment of the plot maximizing its size.
Functionally, in the typical floor (floors 1, 2, 3 and 4) of each building there are 6 apartments accessed through a communications core inserted in a courtyard, partly interior and partly exterior that, at the same time, articulates, illuminates, ventilates and enriches the core and allows completing the illumination of the innermost areas of the apartments.
On the ground floor, each building frees up the space of 2 apartments to give the development space for the accesses and the common area with a pool that are organized in the axis between the buildings. The remaining 4 apartments of each building take advantage of the free area of plot for private gardens. The penthouse floor of both buildings is recessed around the perimeter, with respectively 3 and 2 apartments with large private garden areas.
The structure of the set is ordered on a square mesh of 7.6 m by 7.6 m rotated 45º that allows recovering the alignment of the plot in the parking areas of the basement plants giving the basements an optimal performance ratio for parking.
Formally, the facades are articulated as the superposition and intersection of planes on which the horizontal profile of the diagonal terraces orders and reinforces the geometry of the whole.
The materials chosen respond both to the function of the element and its geometry. Thus, the volumes that close interior space combine glass panels with prefabricated concrete and ceramic slats coverings, the linear elements are solved with steel profiles and specific volumes such as planters are constituted as sculptural forms of white stone.
Collective Housing
21-33 Moliere Street, Bucharest, Romania
O
24.107 sqm
Architects: Alejandro Bueso-Inchausti, Pablo Rein and Edgar Bueso-Inchausti.
Collaborating Architects: Fabricio Cordido, Gonzalo Nieto, Vanesa Poncio, María Zuazo, Antonio García (architects) and Carmen Jorge (draftsman).
2019


