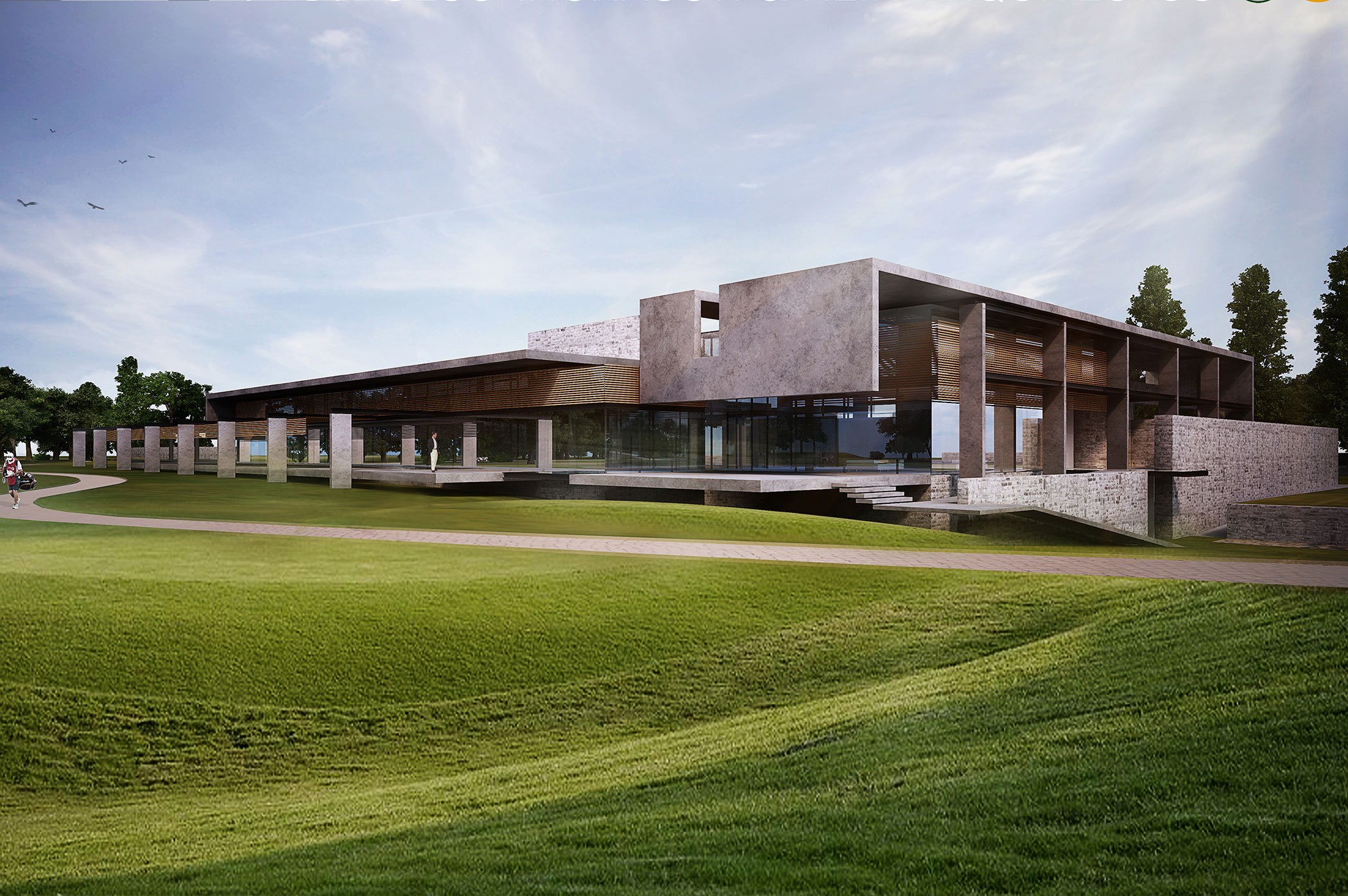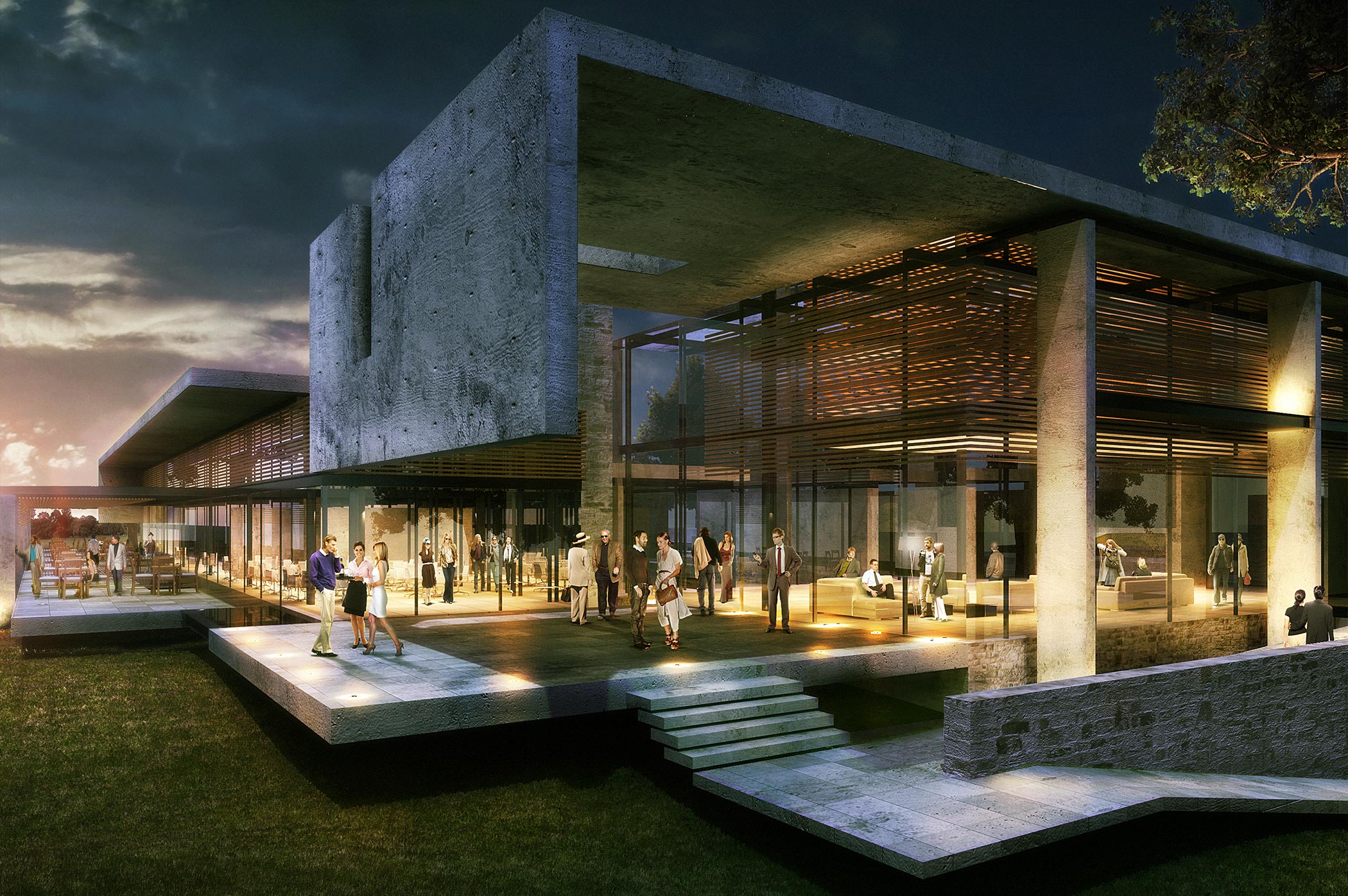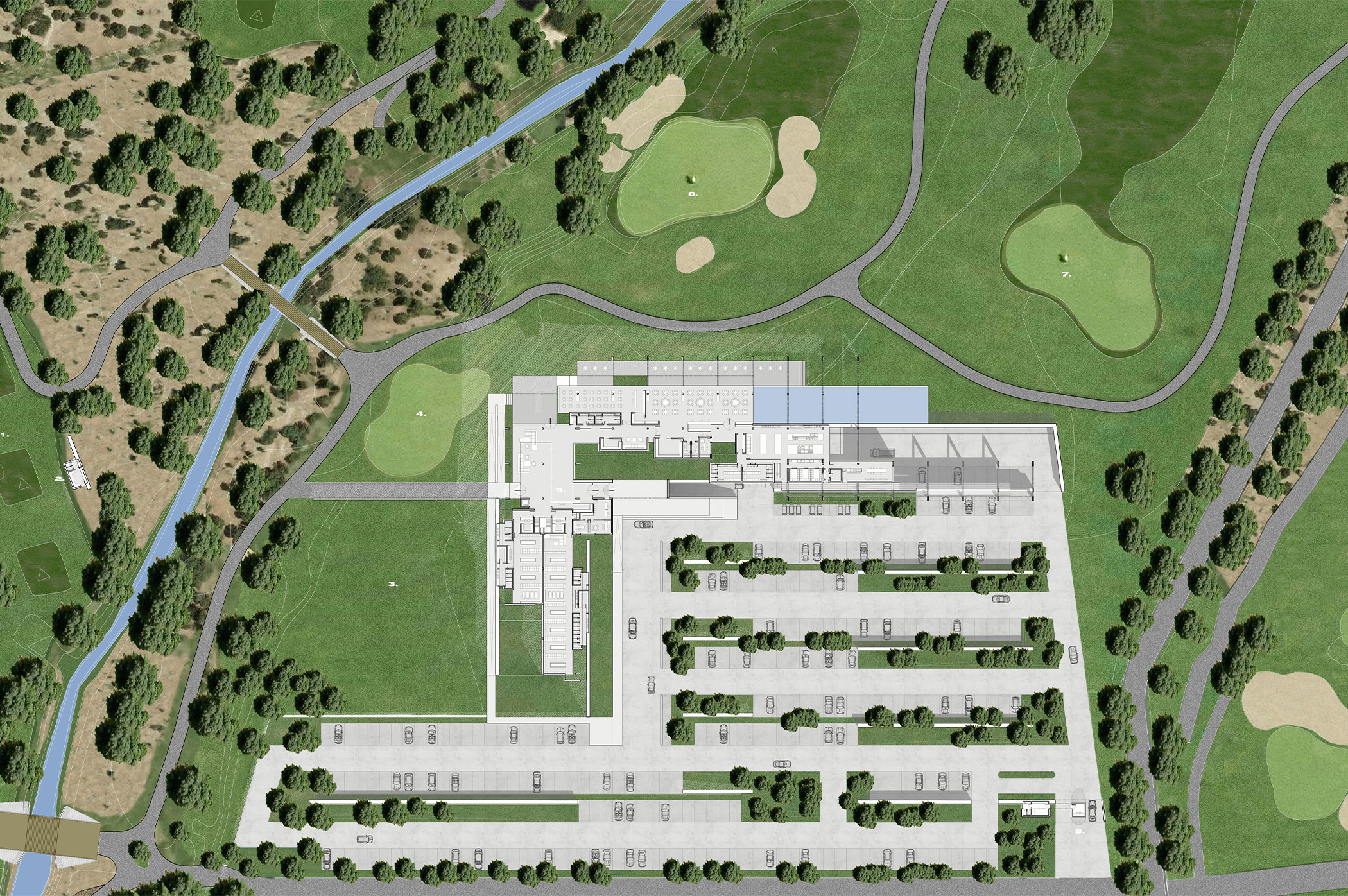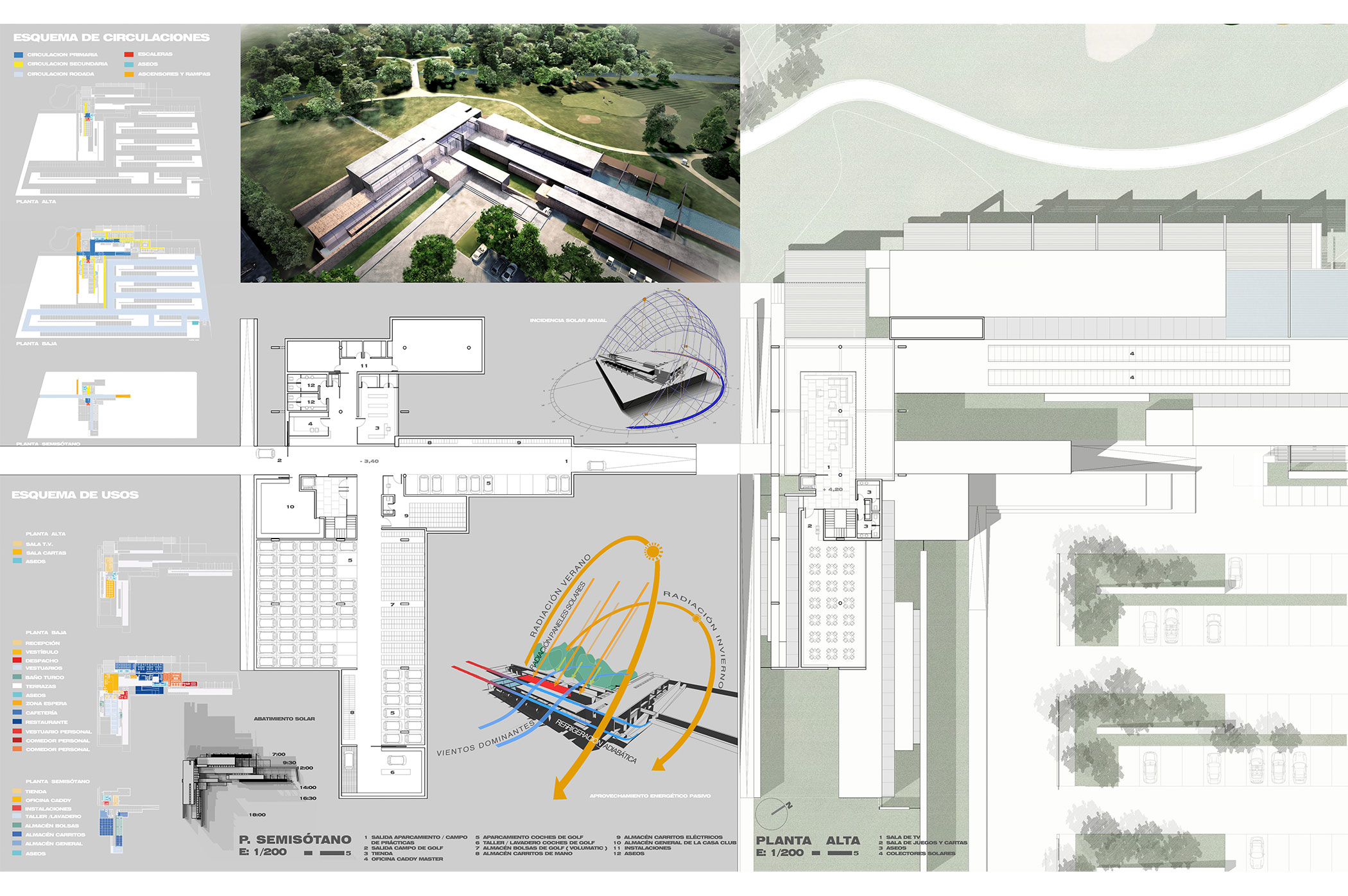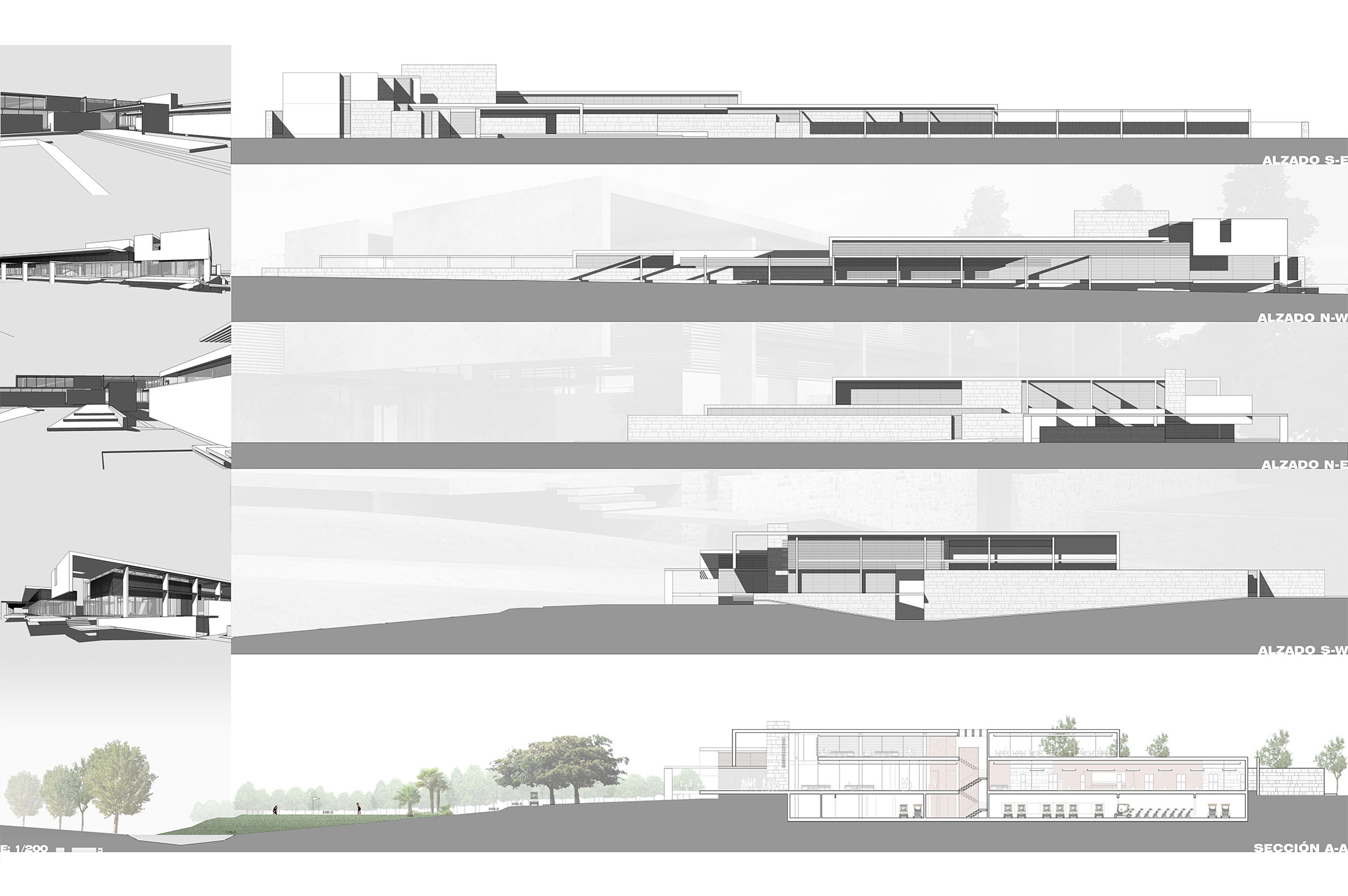La Moraleja Club
Soto de La Moraleja, Madrid, Spain
The circumstance of potentially being regular users of the facilities and our fondness for golf made us feel especially engaged with a plan featuring and circulations routes for a type of project which we hitherto have not yet undertaken.
The determining factors stemming from the course`s design were of special importance to our proposal. The golf facility features 2 complete courses (36 holes) designed by Jack Nicklaus on property covering 140 hectares along the banks of the Jarama River. Both courses finish with the greens of their respective 18th holes located to the northeast of the piece of land on which plans call for the construction of the clubhouse, a circumstance which requires the dining areas to be oriented towards the west, with the necessary protection allowing for both views and the optimal exploitation of sunlight. In addition, the two golf options in the form of the courses and driving range, are located totally opposite the site proposed for the building, making it necessary to create a transverse circulation under the entrance.
As an architectural response we opted for a longitudinal scheme composed of two wings arranged perpendicularly and articulated through the entrance atrium, the project´s only two-tiered space, through which one may access both the golf and dining areas. Adapting to the terrain, the bottom level features, under the dressiing rooms, the areas for golf bags and carts, with direct access to the first hole tees of both courses, and a ramp leading to the driving range across the landscaped parking lot.
The facility`s architectural design seeks to project an image which we understand as appropiate for a golf club of recognized prestige and one apt for a non-urban setting.
The determining factors stemming from the course`s design were of special importance to our proposal. The golf facility features 2 complete courses (36 holes) designed by Jack Nicklaus on property covering 140 hectares along the banks of the Jarama River. Both courses finish with the greens of their respective 18th holes located to the northeast of the piece of land on which plans call for the construction of the clubhouse, a circumstance which requires the dining areas to be oriented towards the west, with the necessary protection allowing for both views and the optimal exploitation of sunlight. In addition, the two golf options in the form of the courses and driving range, are located totally opposite the site proposed for the building, making it necessary to create a transverse circulation under the entrance.
As an architectural response we opted for a longitudinal scheme composed of two wings arranged perpendicularly and articulated through the entrance atrium, the project´s only two-tiered space, through which one may access both the golf and dining areas. Adapting to the terrain, the bottom level features, under the dressiing rooms, the areas for golf bags and carts, with direct access to the first hole tees of both courses, and a ramp leading to the driving range across the landscaped parking lot.
The facility`s architectural design seeks to project an image which we understand as appropiate for a golf club of recognized prestige and one apt for a non-urban setting.
Social Infraestructure. Restricted Architecture Competition
Soto de La Moraleja, Madrid, Spain
Golf La Moraleja S.A.
Architects: Alejandro Bueso-Inchausti, Pablo Rein and Edgar Bueso-Inchausti.
Collaborating Architects: Fabricio Cordido, Gonzalo Nieto, Vanesa Poncio, María Zuazo, Antonio García (architects) and Carmen Jorge (draftsman).
Dirección de Ejecución: Bueso-Inchausti & Rein Arquitectos.
2012


