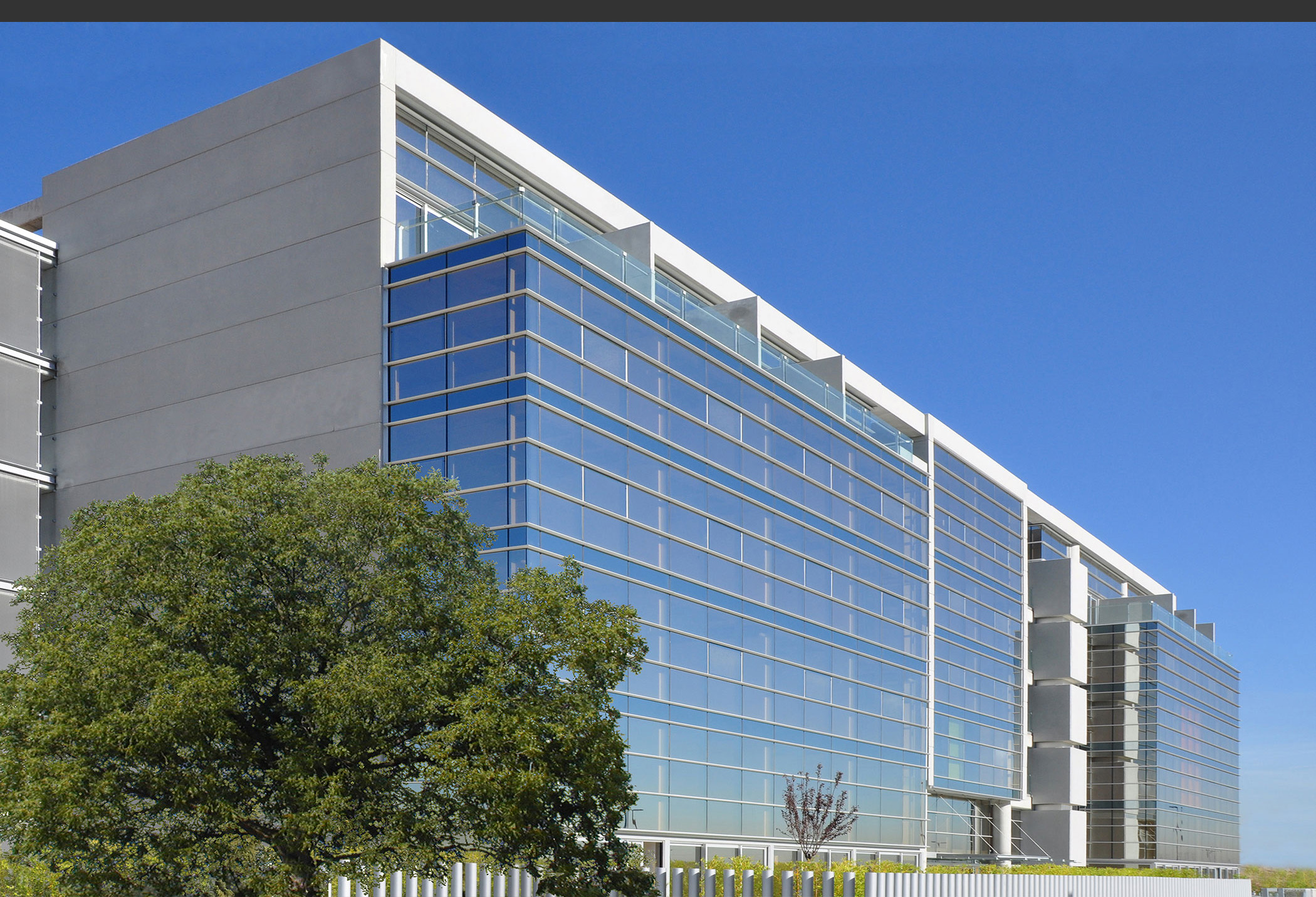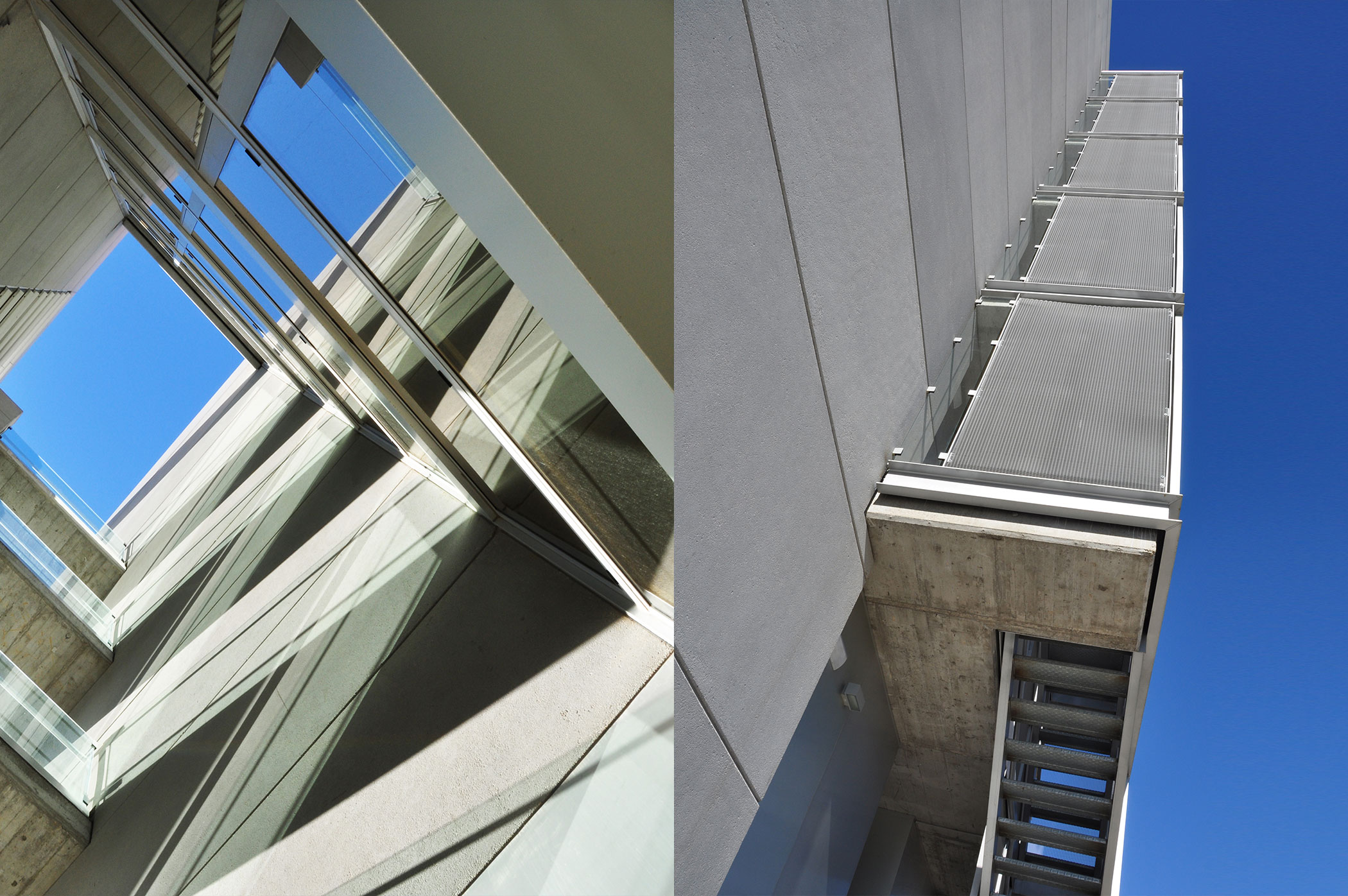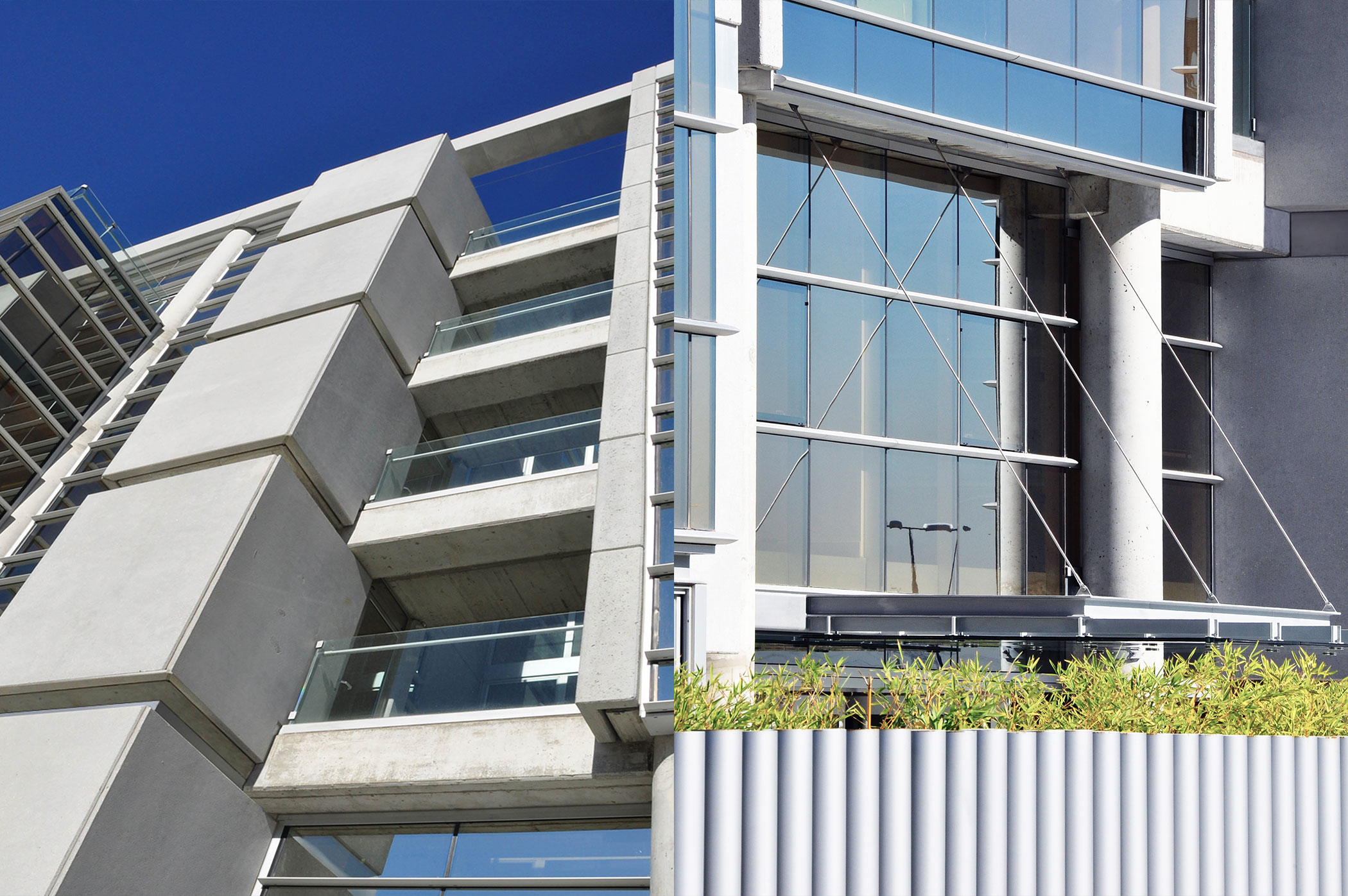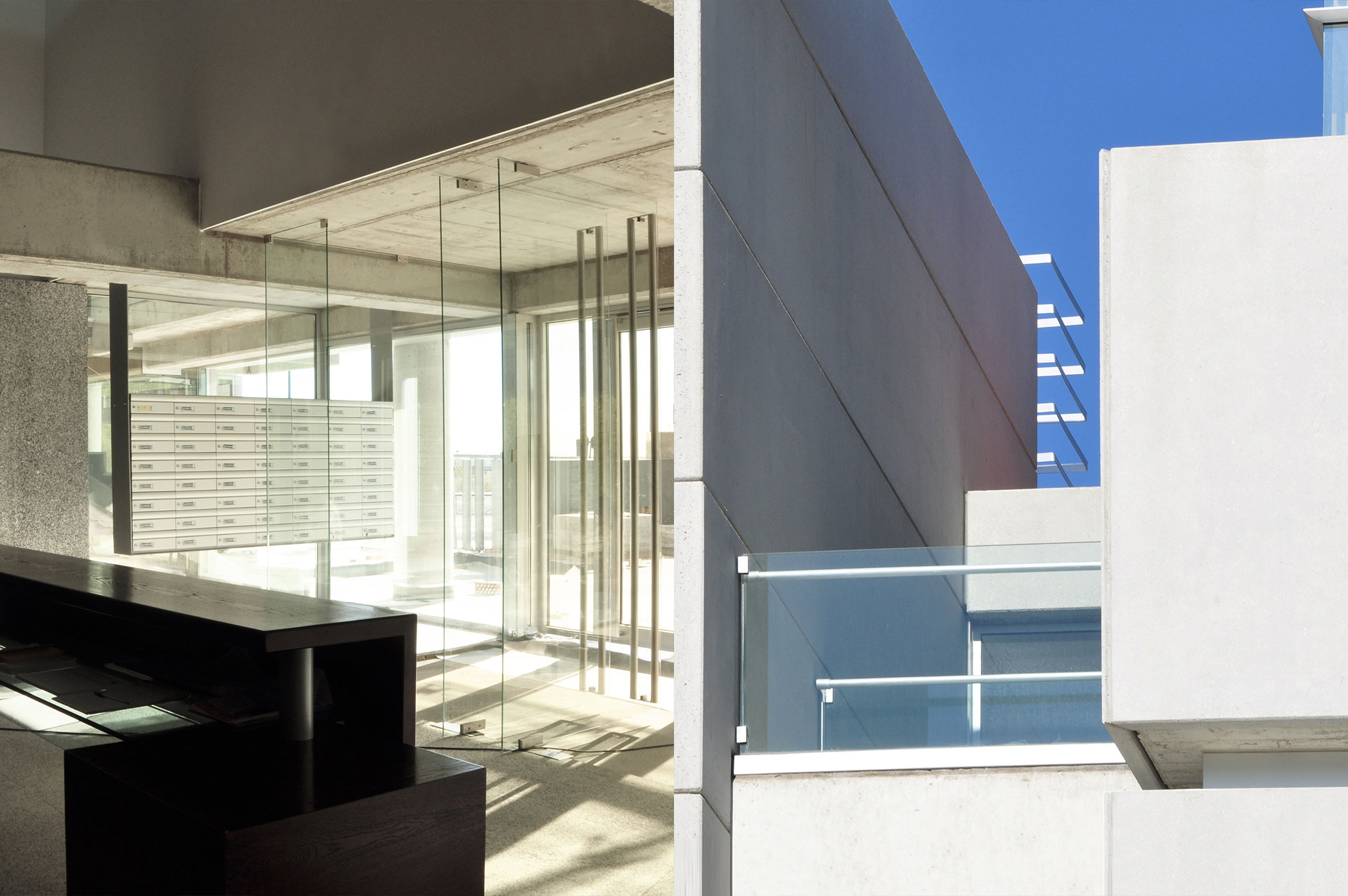M-50 Building
Leganés, Madrid, Spain
The surroundings in which the building had to fit made it necessary to construct a multi-faceted space in which, in response to the client’s requests, a series of unique professional offices were to be housed in areas resting over others, with two different levels.
It was decided to undertake an exercise in organic development of the interior space within a kind of diverse envelope, with the offices accessible on the even floors, and the empty spaces alternating and overlapping, creating different spatial typologies.
Access to the building was rendered identifiable by framing it between two vertical rows of concrete elements under which rests a glass awning protecting the entrance.
Constructionwise the building is closed off by curtain wall and prefabricated concrete panels, rounded out on its sides with emergency stairs surrounded by stretched sheet iron. The interior is austere, with the structure left showing, and featuring continuous flooring of linoleum and synthetics. The coating on the accesses to the facilities features color variations identifying the different floors.
It was decided to undertake an exercise in organic development of the interior space within a kind of diverse envelope, with the offices accessible on the even floors, and the empty spaces alternating and overlapping, creating different spatial typologies.
Access to the building was rendered identifiable by framing it between two vertical rows of concrete elements under which rests a glass awning protecting the entrance.
Constructionwise the building is closed off by curtain wall and prefabricated concrete panels, rounded out on its sides with emergency stairs surrounded by stretched sheet iron. The interior is austere, with the structure left showing, and featuring continuous flooring of linoleum and synthetics. The coating on the accesses to the facilities features color variations identifying the different floors.
Office. Building with 108 professional offices
4, Arquímedes Street, Leganés, Madrid, Spain
Alius Leganés S.L.
10.900 sqm
Architects: Alejandro Bueso-Inchausti, Pablo Rein and Edgar Bueso-Inchausti.
Collaborating Architects: Fabricio Cordido, Gonzalo Nieto, Vanesa Poncio, María Zuazo, Antonio García (architects) and Carmen Jorge (draftsman).
Direction Works: Bueso-Inchausti & Rein Arquitectos.
Construction Company: Fatecsa Obras
2006-2009





