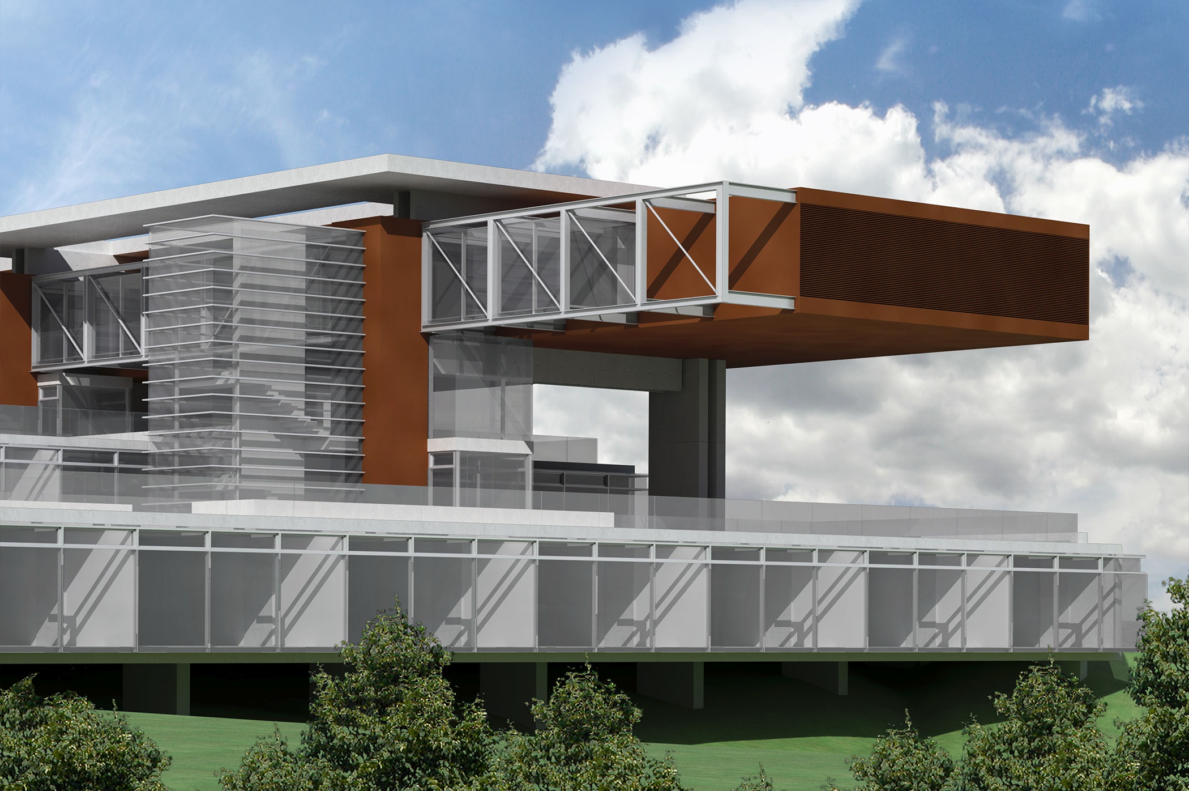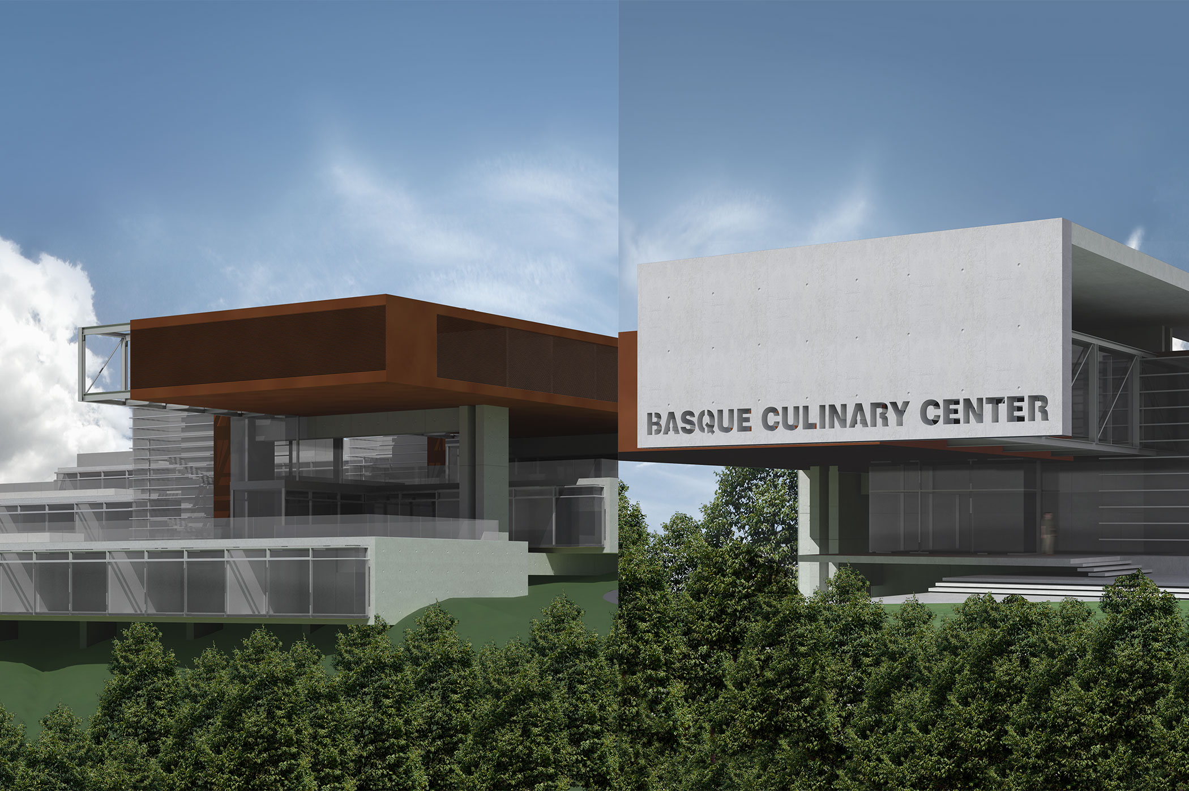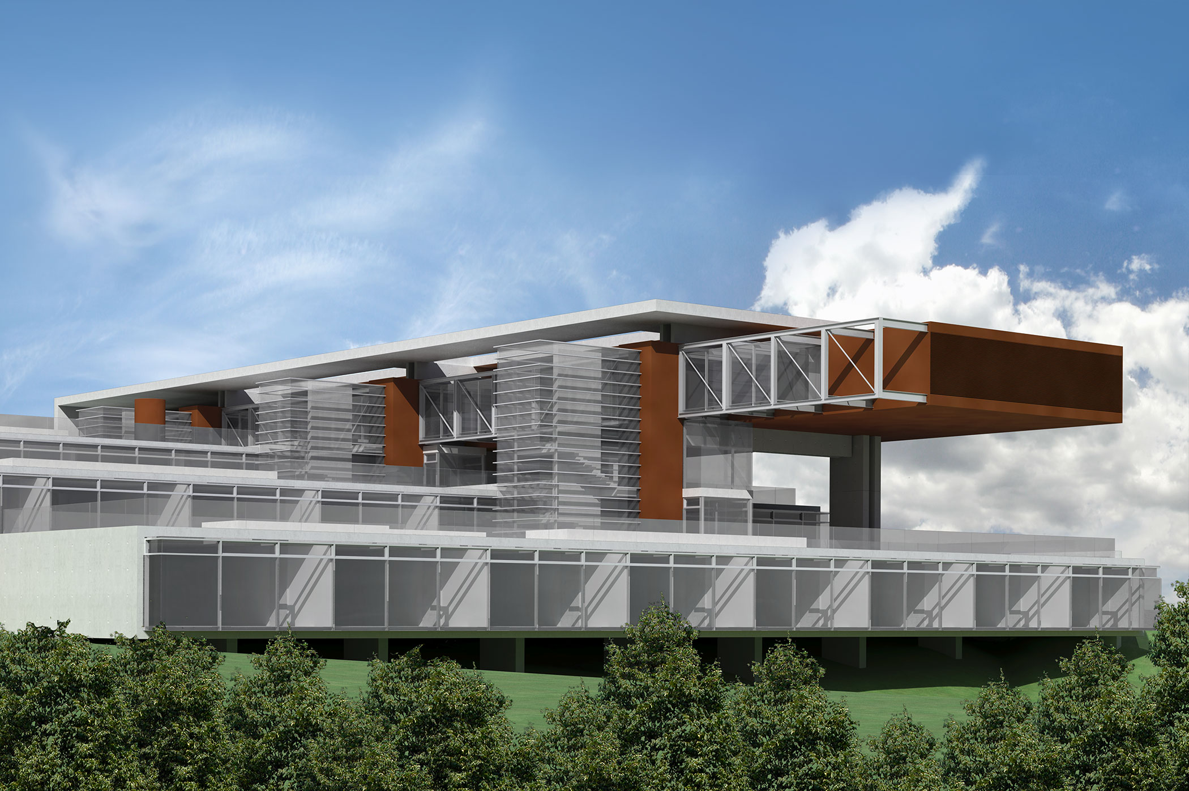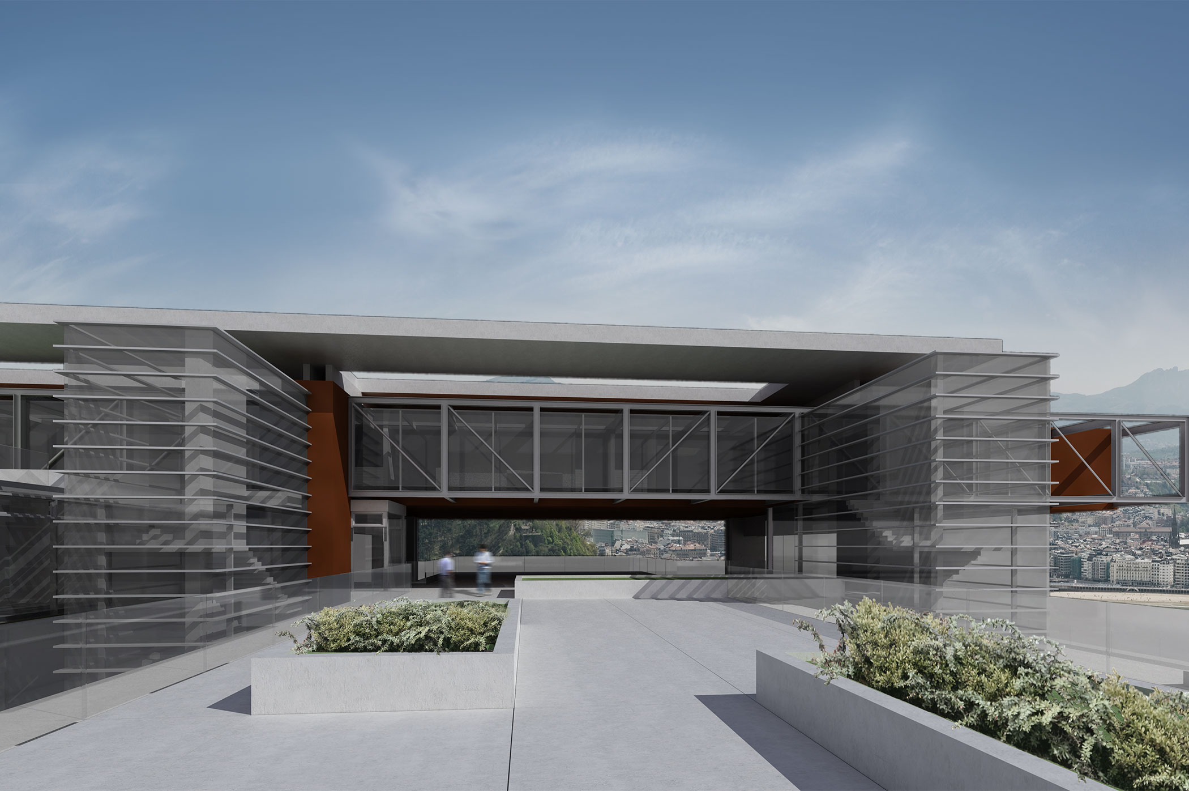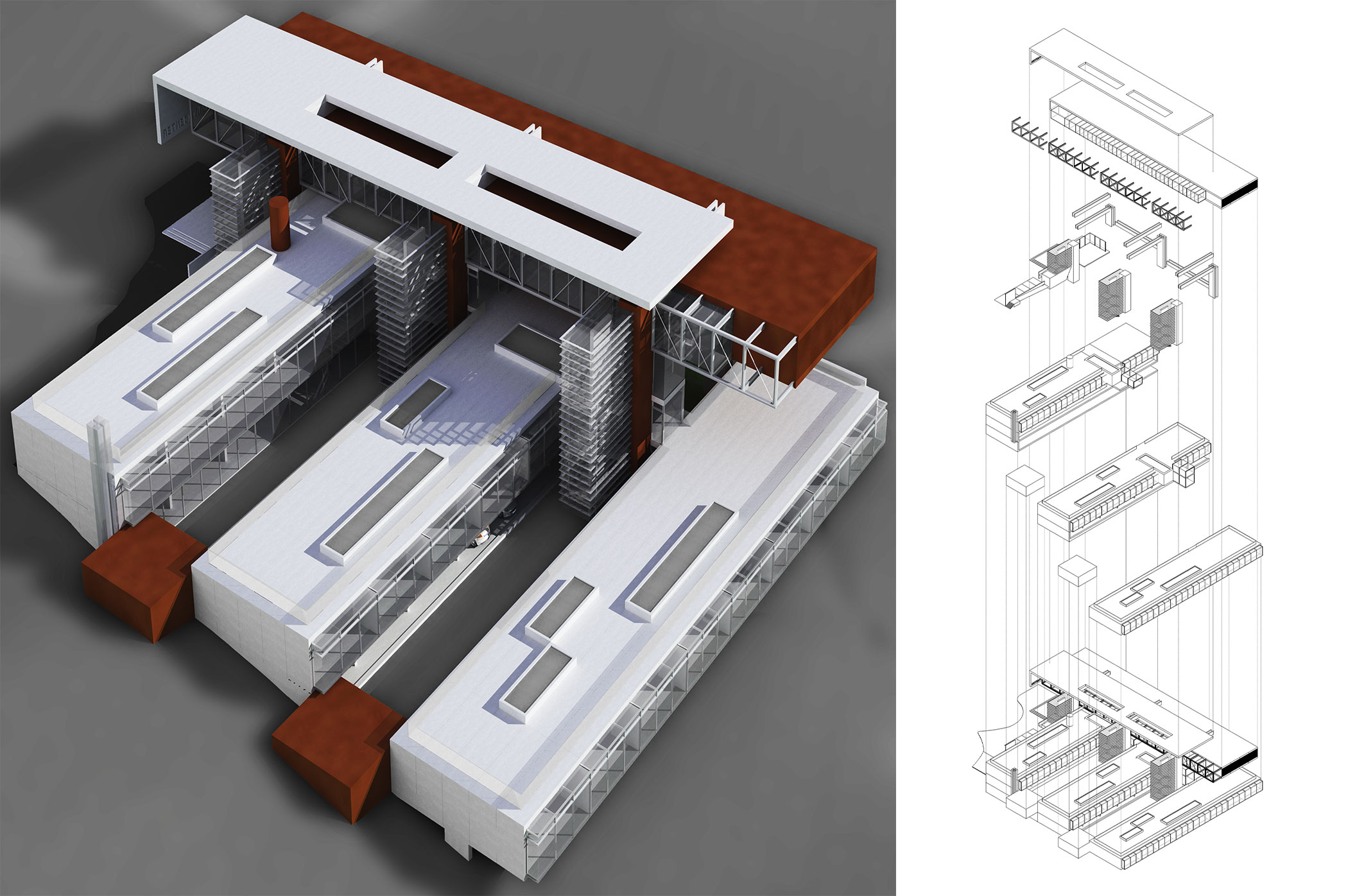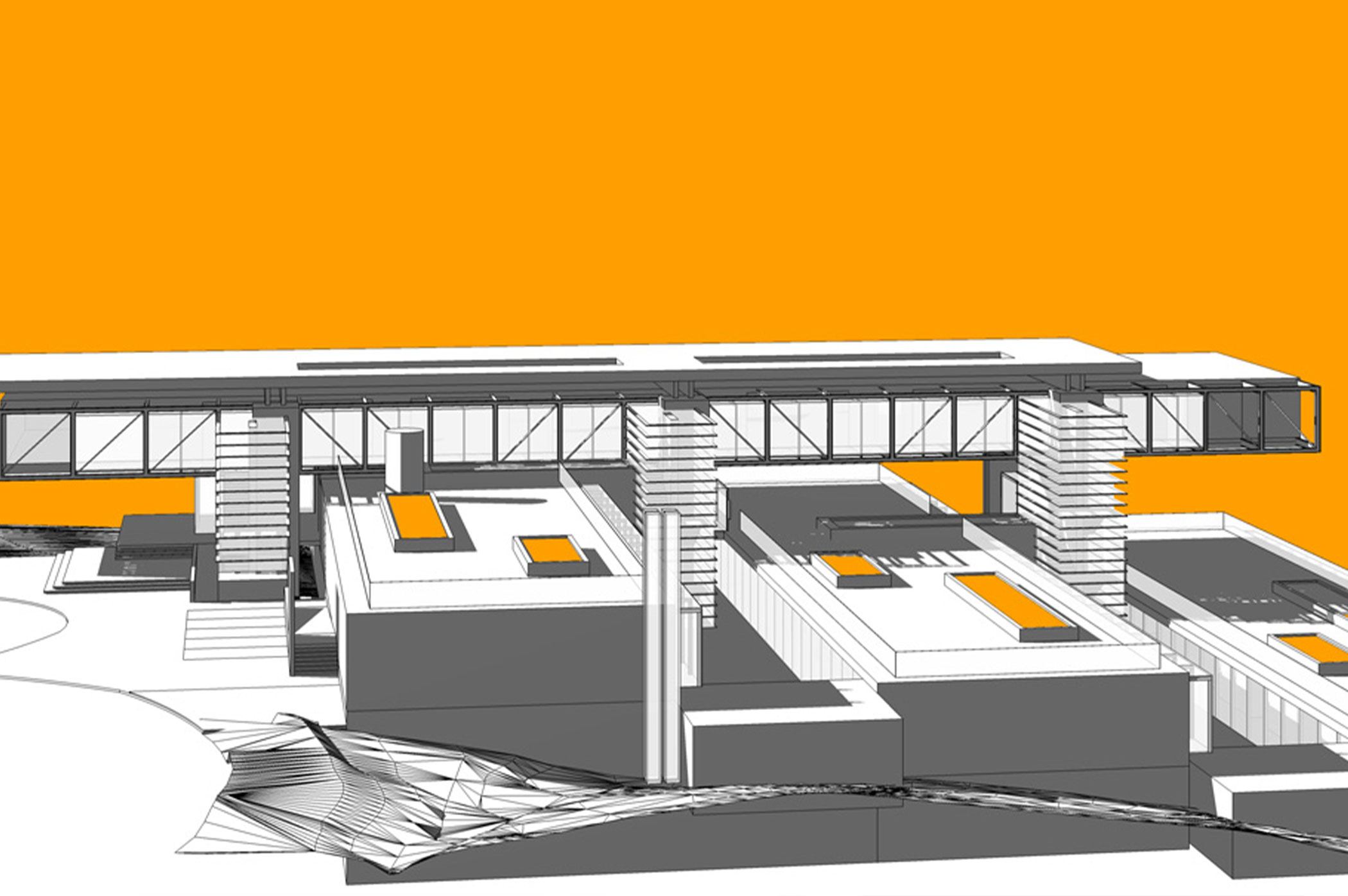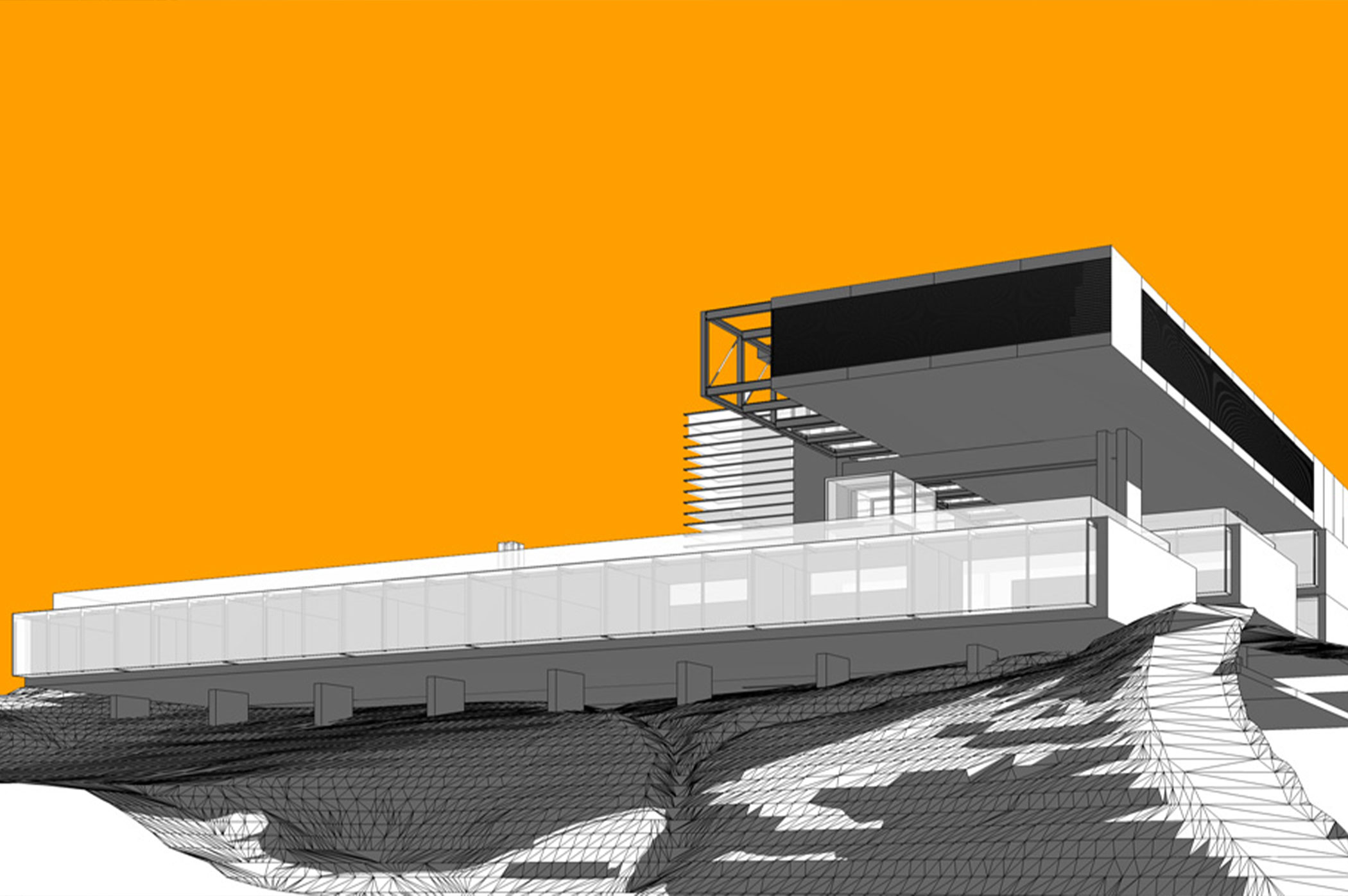Culinary Center
San Sebastián, Spain
This project for the headquarters of a culinary training center represented for the studio an interesting exercise, ultimately leading to integrated responses to all the essential requisites inherent to it.
The plans took into consideration three fundamental aspects which our architectural solution had to address: the relationship between the building as an object and its purpose, its adaptation to its surroundings, and the rational and functional response which its use called for.
Thus, plans were drafted for a design with three prongs extending from a center and advancing down the slope. While the stone arms blend with the hillside, peeking out at the horizon from troughs, the center uniting them is a structure of weathering steel standing prominently on the terrain.
From the implantation point of view, views and orientation were combined which, given the characteristics of the ground, were convergent. In this way the building enjoys views and light from the north without giving up the southern orientation, with light filtering through the patios shared by the complex’s prong-like wings.
The project was completed as a formal and functional interplay between interior and exterior spaces which ends up configuring some aspects based on the limits imposed by others, creating an inside-outside dynamic weaving the common thread tying the complex together.
The plans took into consideration three fundamental aspects which our architectural solution had to address: the relationship between the building as an object and its purpose, its adaptation to its surroundings, and the rational and functional response which its use called for.
Thus, plans were drafted for a design with three prongs extending from a center and advancing down the slope. While the stone arms blend with the hillside, peeking out at the horizon from troughs, the center uniting them is a structure of weathering steel standing prominently on the terrain.
From the implantation point of view, views and orientation were combined which, given the characteristics of the ground, were convergent. In this way the building enjoys views and light from the north without giving up the southern orientation, with light filtering through the patios shared by the complex’s prong-like wings.
The project was completed as a formal and functional interplay between interior and exterior spaces which ends up configuring some aspects based on the limits imposed by others, creating an inside-outside dynamic weaving the common thread tying the complex together.
Social Infrastructure. Education
San Sebastián, Pais Vasco, España
Basque Government
Architects: Alejandro Bueso-Inchausti, Pablo Rein and Edgar Bueso-Inchausti.
Collaborating Architects: Fabricio Cordido, Gonzalo Nieto, Vanesa Poncio, María Zuazo, Antonio García (architects) and Carmen Jorge (draftsman).
2009


