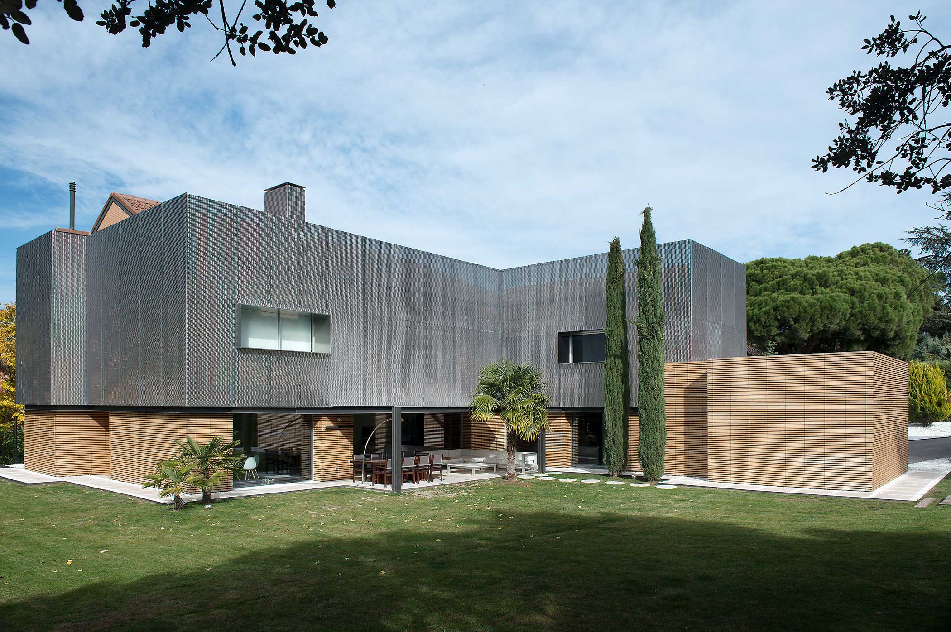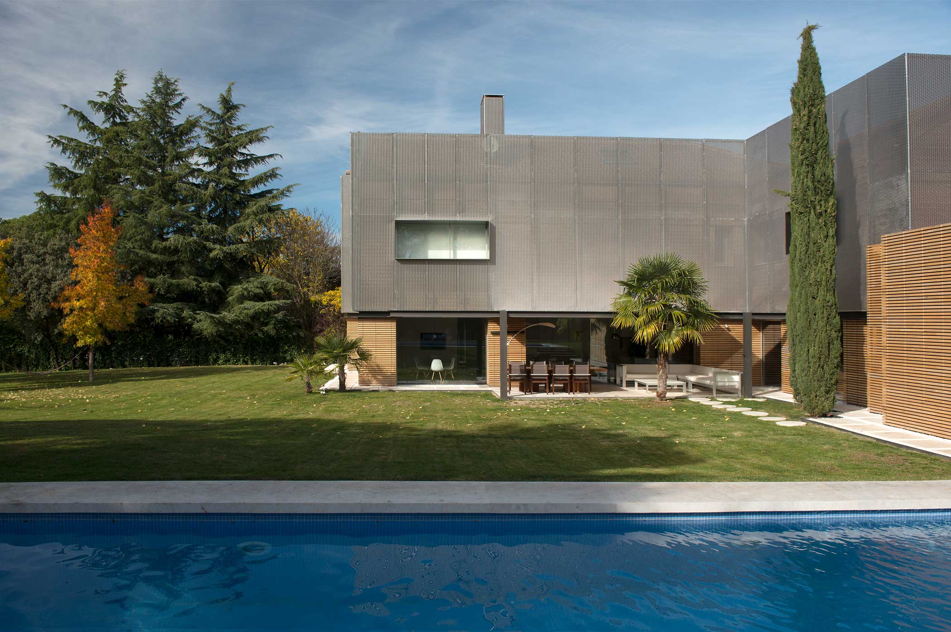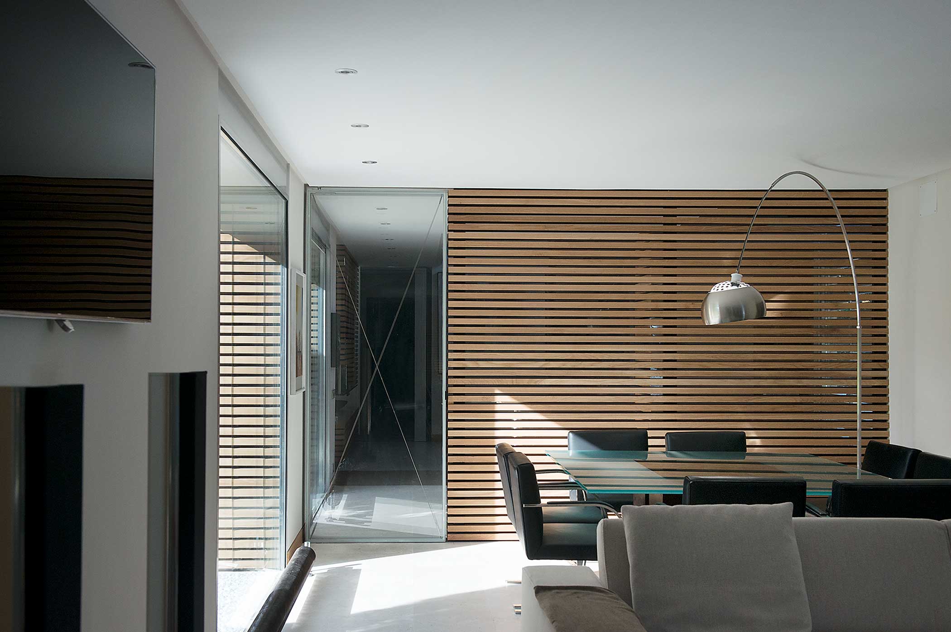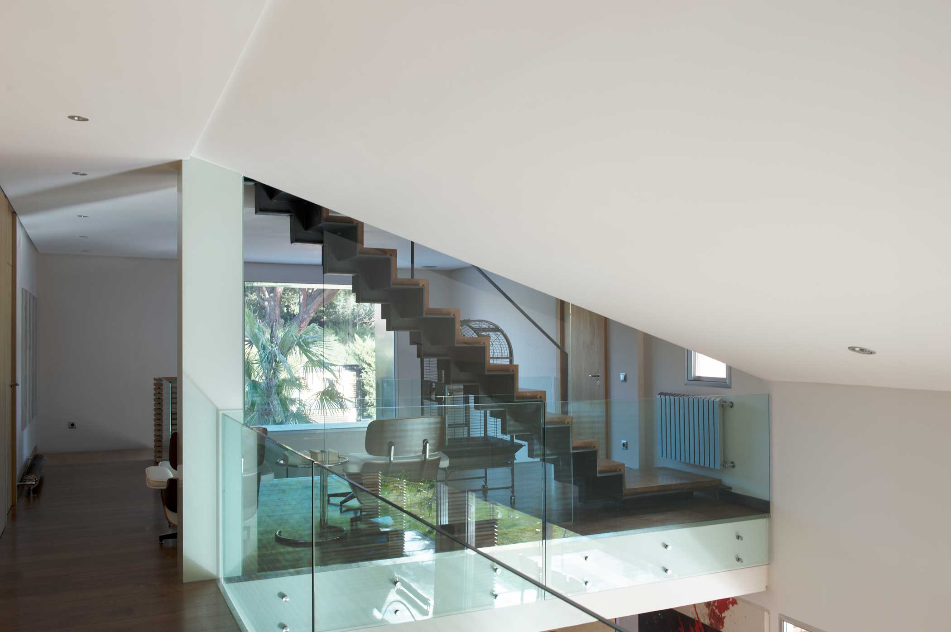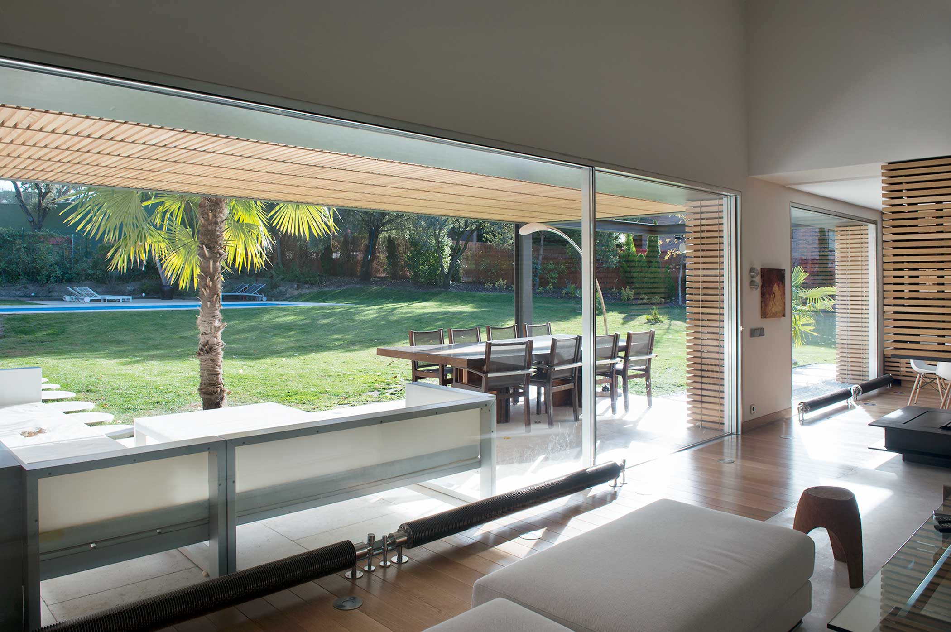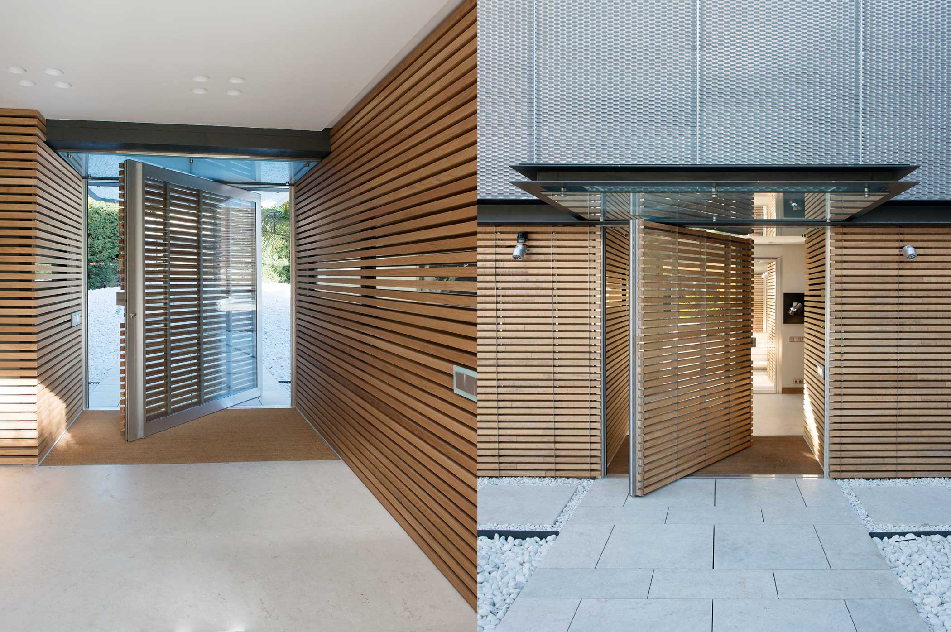Saliente House
Pozuelo de Alarcón, Madrid, Spain
This project consists in the renovation of a house located in Monte Alina, Pozuelo de Alarcón, on a 2,700 m2 plot.
The existing house has no architectural value. It has a brick façade and a tiled hipped roof.
Instead of modifying the façade, it was decided to design a second façade to hide the original one. The materials used include a structure of wooden slats at the bottom and, on the other hand, expanded metal sheets at the top.
The resulting effect of transparency is very suggestive.
The interior of the house was completely renovated.
The existing house has no architectural value. It has a brick façade and a tiled hipped roof.
Instead of modifying the façade, it was decided to design a second façade to hide the original one. The materials used include a structure of wooden slats at the bottom and, on the other hand, expanded metal sheets at the top.
The resulting effect of transparency is very suggestive.
The interior of the house was completely renovated.
Single-family home
19 Saliente Street, Pozuelo de Alarcón, Madrid, Spain
Private
705,75 sqm
Architects: Jorge Bueso-Inchausti, Alejandro Bueso-Inchausti and Pablo Rein.
Collaborating Architects: Fabricio Cordido, Gonzalo Nieto, Ana Rodríguez, Vanesa Poncio, María Zuazo, Antonio García (architects) and Carmen Jorge (draftsman).
Direction Works: Bueso-Inchausti & Rein Arquitectos
2021


