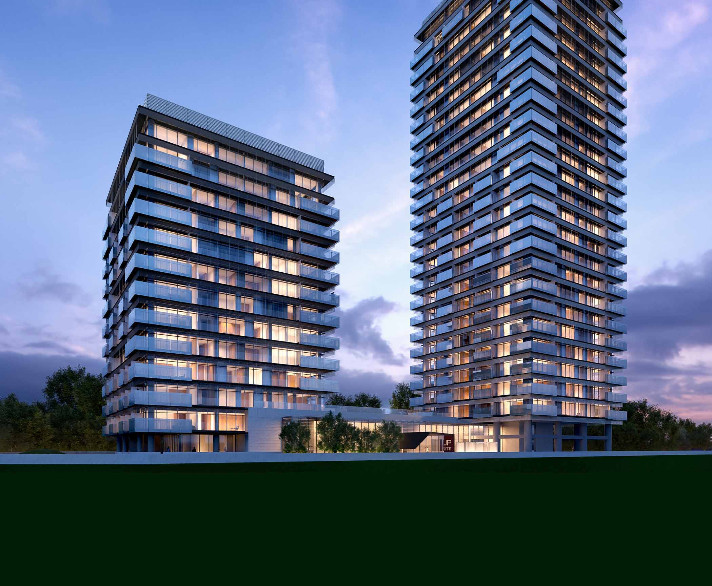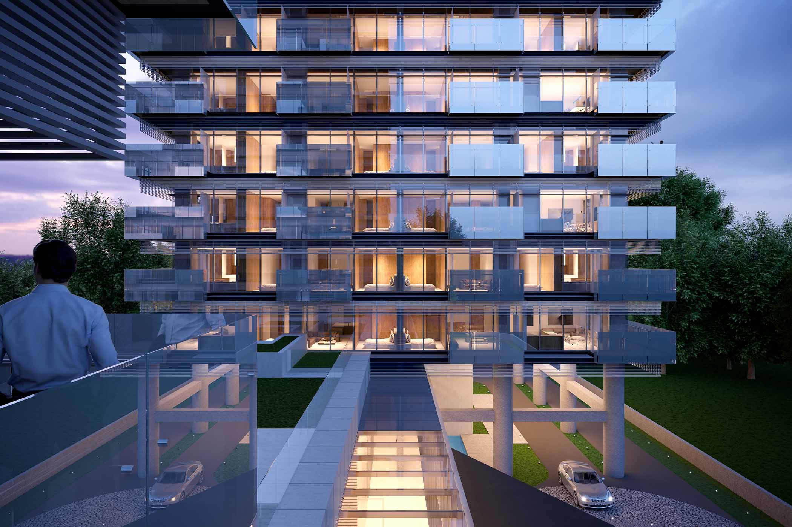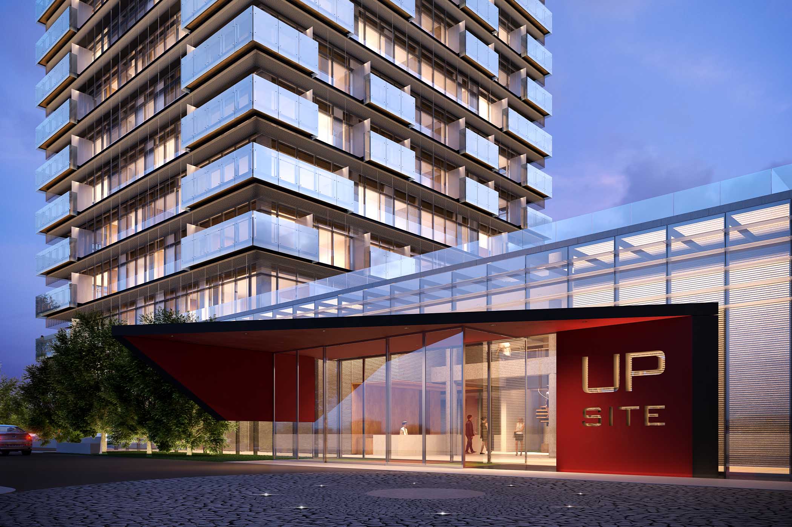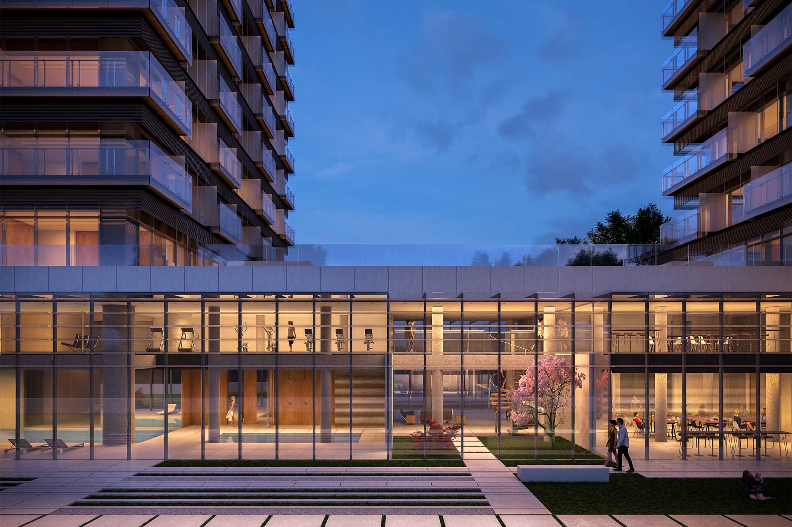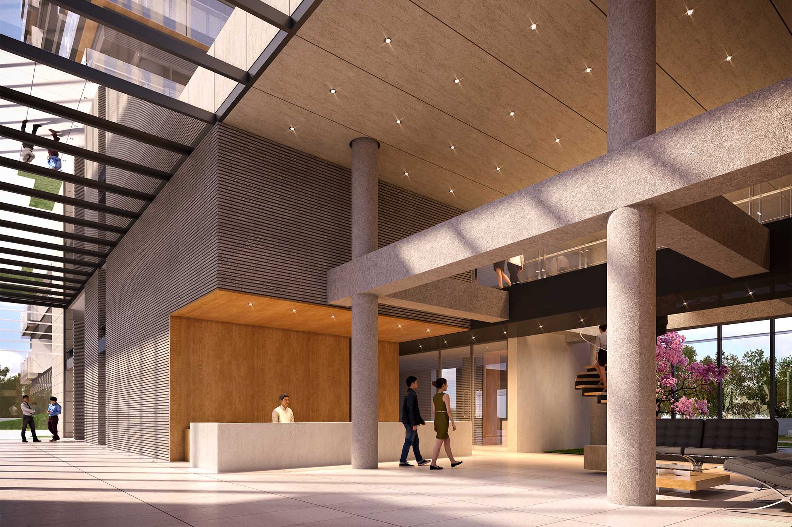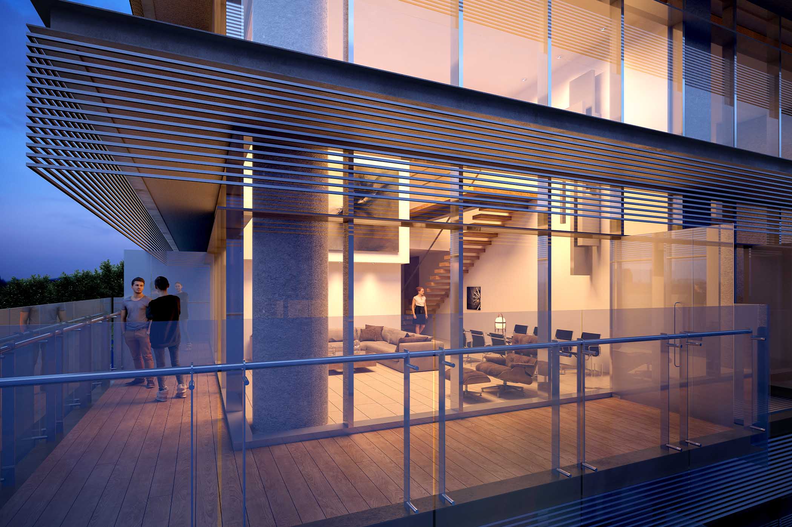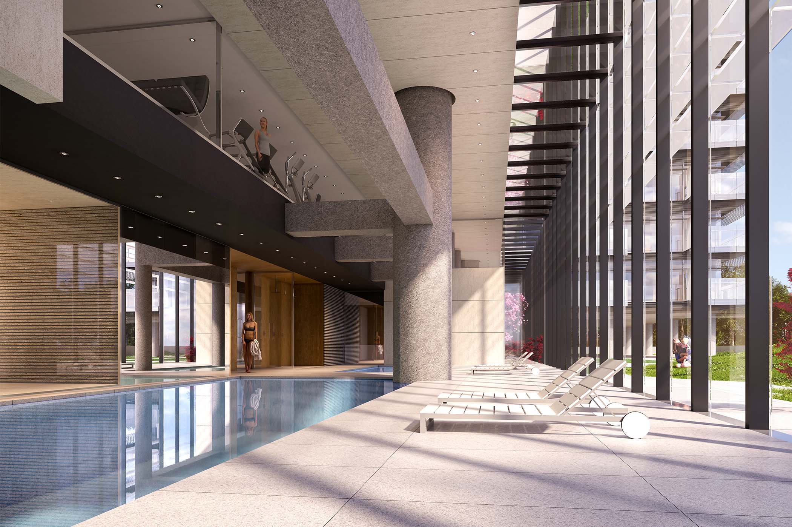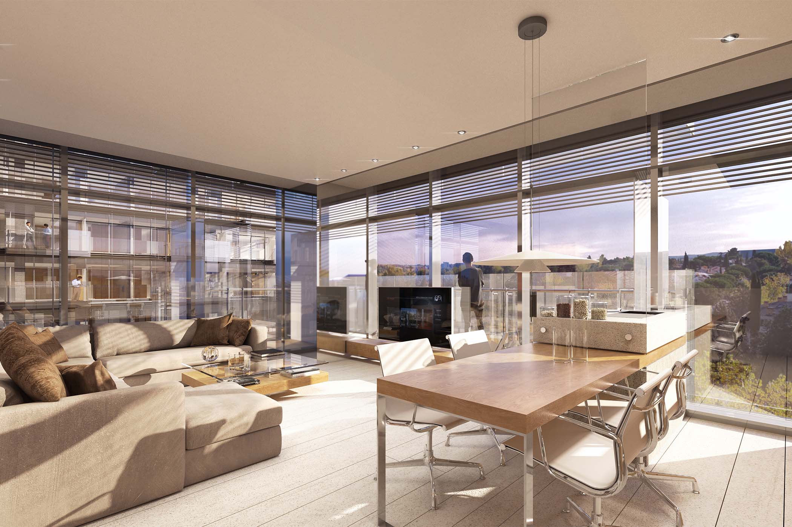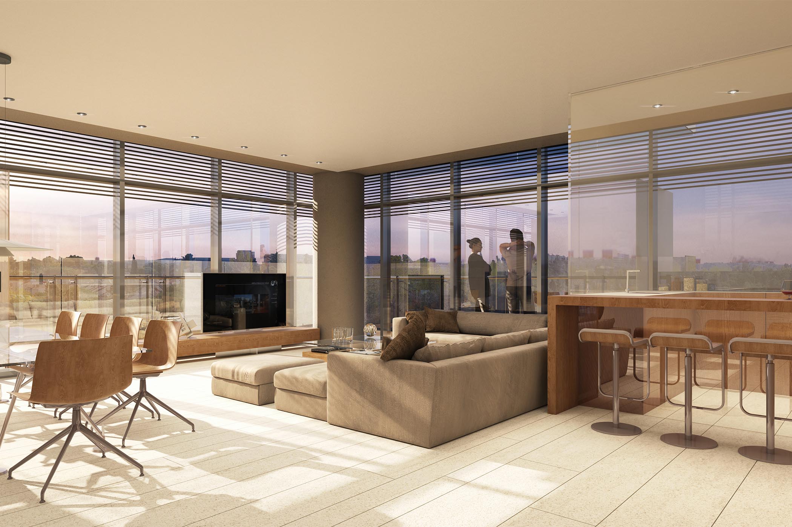Up-site Bucharest towers
Bucharest, Romania
After the presentation of numerous formal proposals, an agreement was reached with the City of Bucharest regarding the dimensions for the construction of the city’s tallest residential building. Located on the northern fringe of Lake Floreasca, views of the Romanian capital’s cityscape predominate to the south.
The approach upon which the studio decided, and which gave rise to the original plans, called for two square towers connected diagonally by a prismatic base. After various presentations before the City Commission, an L-shaped design featuring both towers was approved, which paved the way for the definitive design.
The complex includes 364 units distributed in the 30 floors above ground level, which emerge from a glassed base level featuring the access points, pool area, gym and other common services. Under this lie three floors, including the general facilities and 500 parking spaces.
Bucharest rests in an area of seismic activity, which has led to strict building regulations which forced us to design a structure in which the design of the towers took center stage. Nevertheless, a great effort was made to free the facades of structural elements, as far as was possible, which would have obstructed the wonderful views of the lakes in all directions.
For this reason that a curtain wall was designed for all of the facades which, flanked by cleaning conduits, is rounded out volumetrically by the terraces’ ledges. These, of translucent glass, form a reticulated structure of staggered elements on the L’s interior facades, providing the shape with coherence.
The approach upon which the studio decided, and which gave rise to the original plans, called for two square towers connected diagonally by a prismatic base. After various presentations before the City Commission, an L-shaped design featuring both towers was approved, which paved the way for the definitive design.
The complex includes 364 units distributed in the 30 floors above ground level, which emerge from a glassed base level featuring the access points, pool area, gym and other common services. Under this lie three floors, including the general facilities and 500 parking spaces.
Bucharest rests in an area of seismic activity, which has led to strict building regulations which forced us to design a structure in which the design of the towers took center stage. Nevertheless, a great effort was made to free the facades of structural elements, as far as was possible, which would have obstructed the wonderful views of the lakes in all directions.
For this reason that a curtain wall was designed for all of the facades which, flanked by cleaning conduits, is rounded out volumetrically by the terraces’ ledges. These, of translucent glass, form a reticulated structure of staggered elements on the L’s interior facades, providing the shape with coherence.
Collective Housing. Two towers
Bulevar Calea Floreasca, Bucharest
Atenor
40.000 sqm
Architects: Alejandro Bueso-Inchausti, Pablo Rein and Edgar Bueso-Inchausti.
Collaborating Architects: Fabricio Cordido, Gonzalo Nieto, Vanesa Poncio, María Zuazo, Antonio García (architects) and Carmen Jorge (draftsman).
2020-2023


