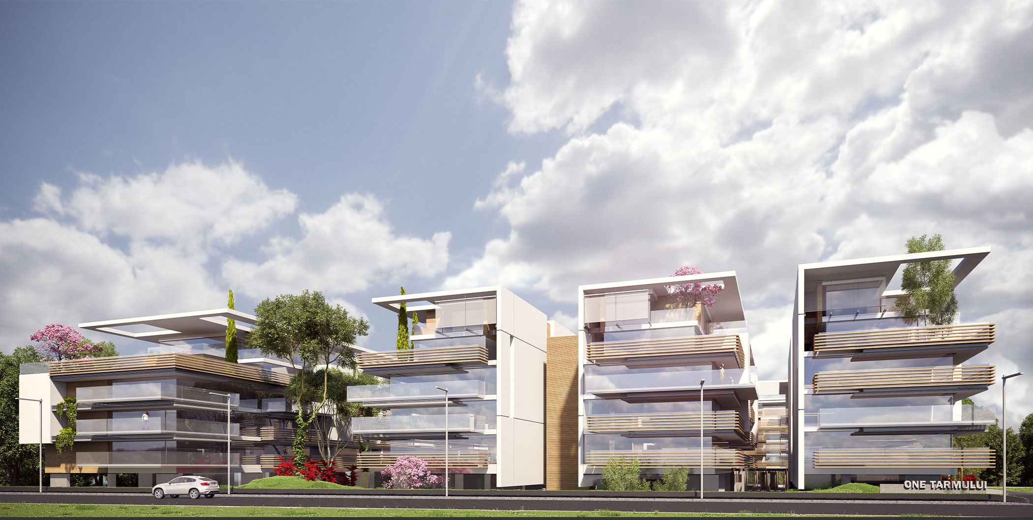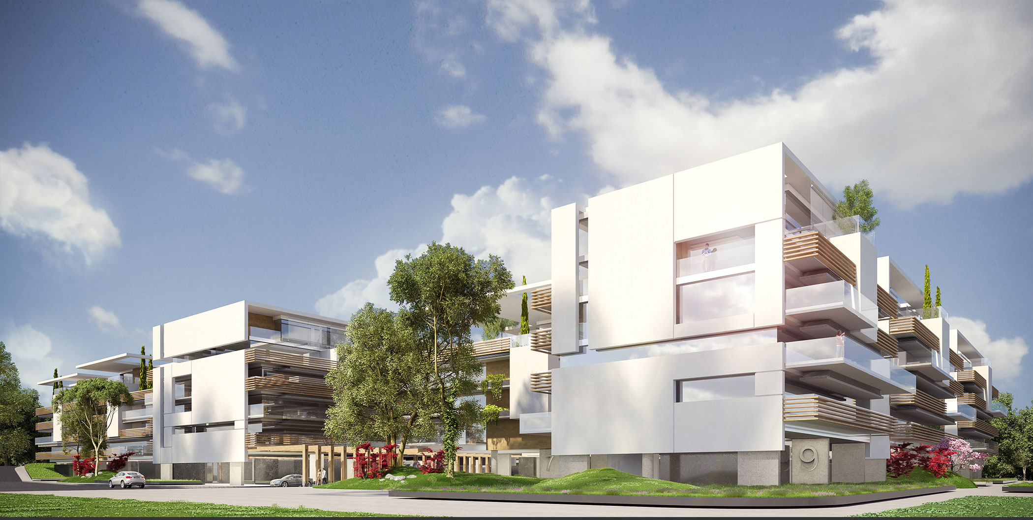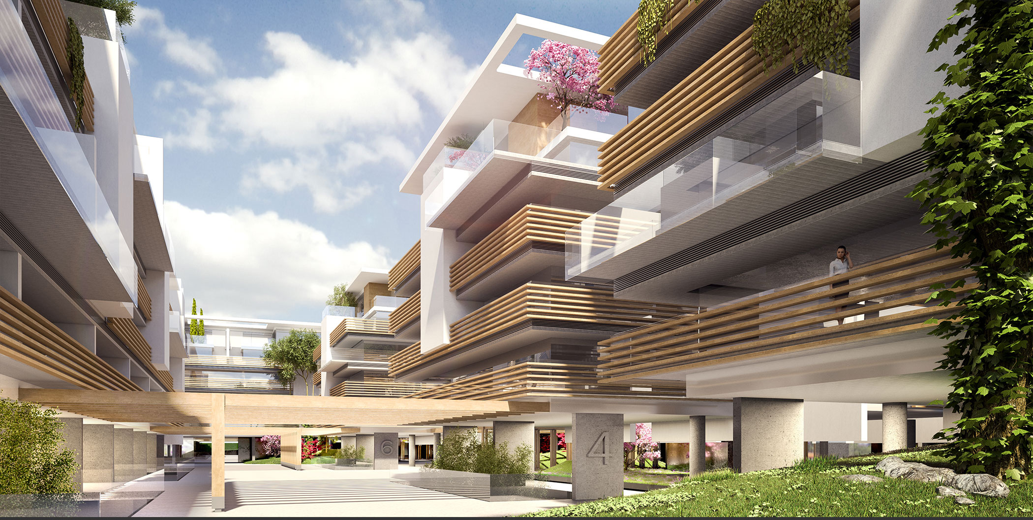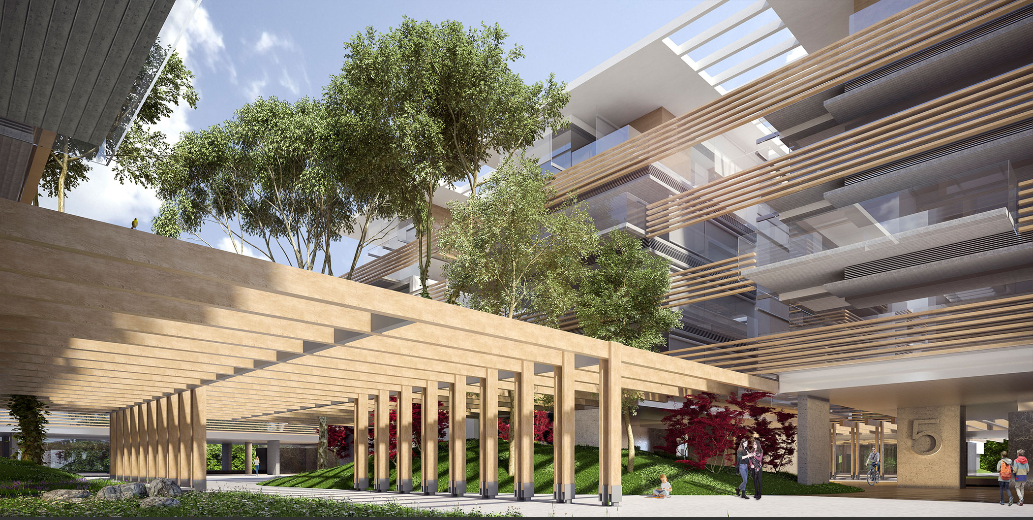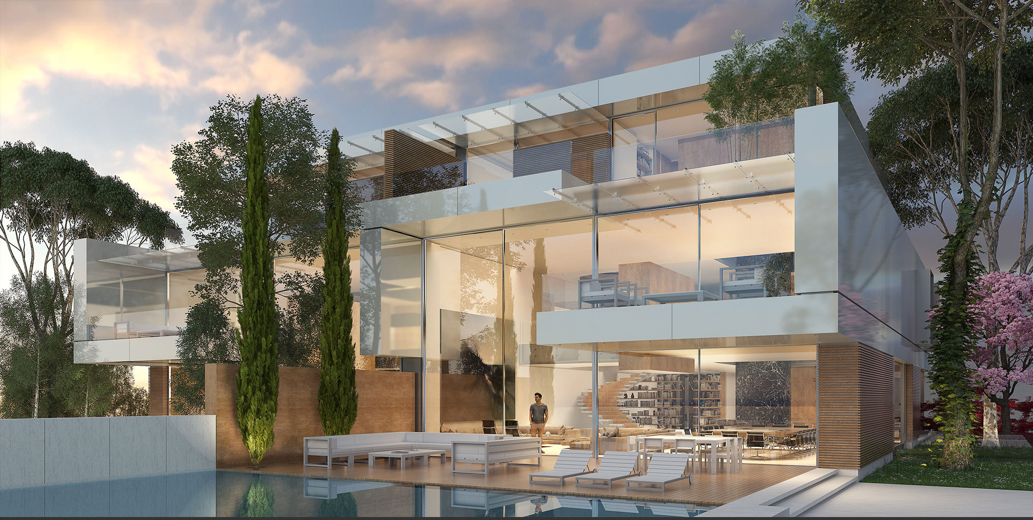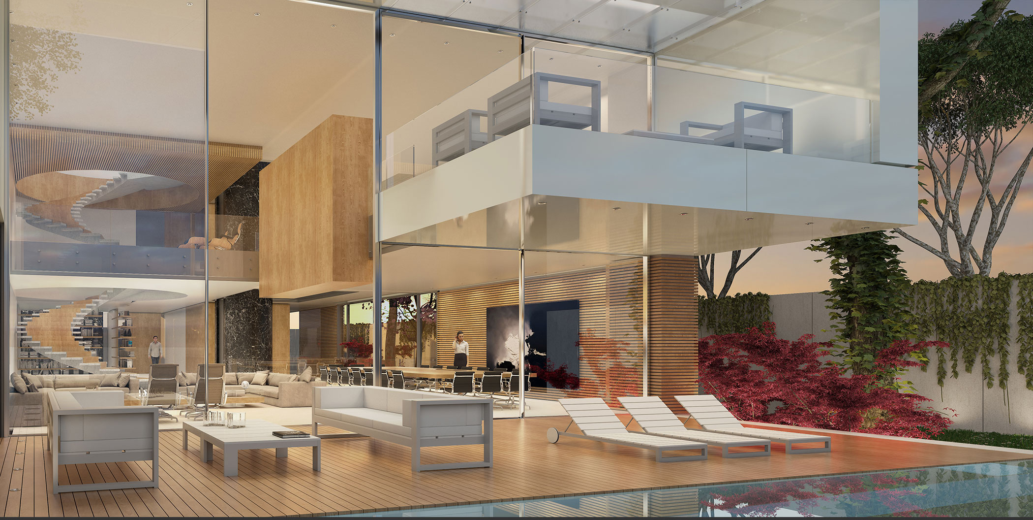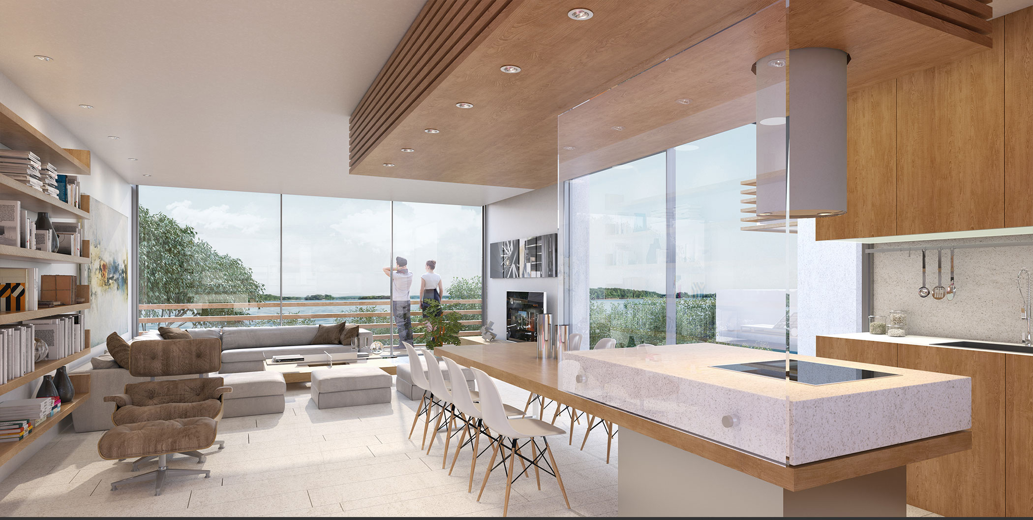Residential Complex Tarmului
Bucharest, Romania
“Against the monotony that leaving the ground floor totally free of obstacles would mean, an inviting walkable landscape has been proposed.
The first intervention has been acting on the topography. Islands of vegetation in the shape of small pieces of forest strategically highlight specific landmarks, inviting pedestrians on a route that organically articulates the halls and spaces between them.The shape of these islands of vegetation is generated as a reference to the meanders of a river and the characteristic coastline of the lakes that extend to the north of the city. Enhancing the spaces created by these landmarks and movement of the topography there are some canopies that besides sifting the light contribute to generating spatial continuity. The rhythm and materiality of the canopies give coherence to the transition between the horizontal and the vertical plane of the facades, which’s glazed and wooden louvered treatment allows the entry of light and natural air while controlling the visuals and guaranteeing privacy.
On the single-family houses environment, the same topographic, formal and chromatic language is maintained bringing coherence to the whole, being the choice of materials and its position in the plot what distinguishes them from the dwellings.
The concrete roofs placed on the blocks bring a visual and compositional counterpoint to the glazed and wooden facades. The perforations both in these covers and ground floor allow the vegetation emerge all the way from the basements to the rooftops, giving the development the unitary character of a forest facing the lake.”
The first intervention has been acting on the topography. Islands of vegetation in the shape of small pieces of forest strategically highlight specific landmarks, inviting pedestrians on a route that organically articulates the halls and spaces between them.The shape of these islands of vegetation is generated as a reference to the meanders of a river and the characteristic coastline of the lakes that extend to the north of the city. Enhancing the spaces created by these landmarks and movement of the topography there are some canopies that besides sifting the light contribute to generating spatial continuity. The rhythm and materiality of the canopies give coherence to the transition between the horizontal and the vertical plane of the facades, which’s glazed and wooden louvered treatment allows the entry of light and natural air while controlling the visuals and guaranteeing privacy.
On the single-family houses environment, the same topographic, formal and chromatic language is maintained bringing coherence to the whole, being the choice of materials and its position in the plot what distinguishes them from the dwellings.
The concrete roofs placed on the blocks bring a visual and compositional counterpoint to the glazed and wooden facades. The perforations both in these covers and ground floor allow the vegetation emerge all the way from the basements to the rooftops, giving the development the unitary character of a forest facing the lake.”
Collective Housing. Contest by invitation
Tarmului, Bucharest, Romania
One United Properties
46.416 sqm (180 houses)
Architects: Alejandro Bueso-Inchausti, Pablo Rein and Edgar Bueso-Inchausti.
Collaborating Architects: Fabricio Cordido, Gonzalo Nieto, Vanesa Poncio, María Zuazo, Antonio García (architects) and Carmen Jorge (draftsman).
2019-2020


