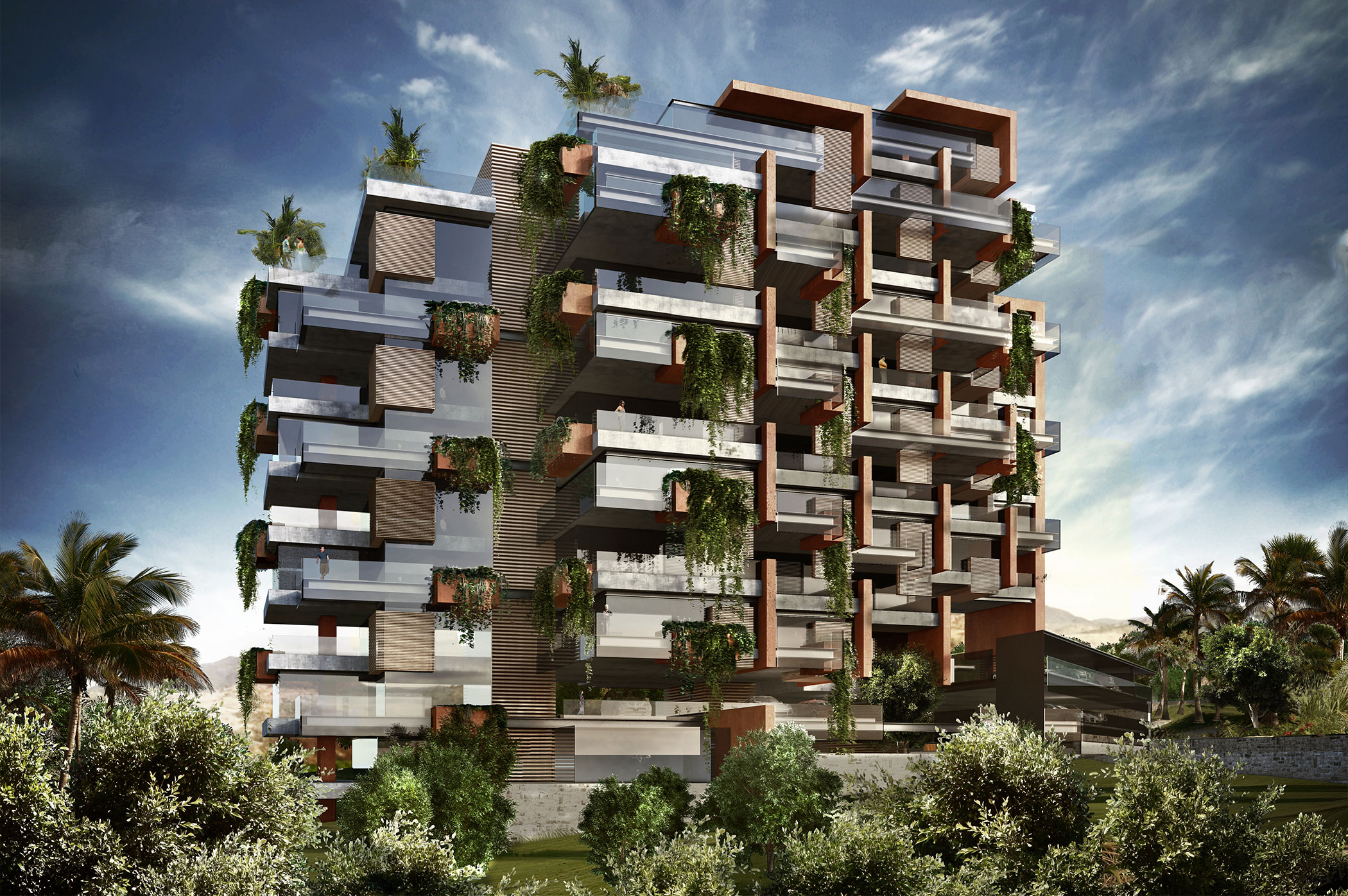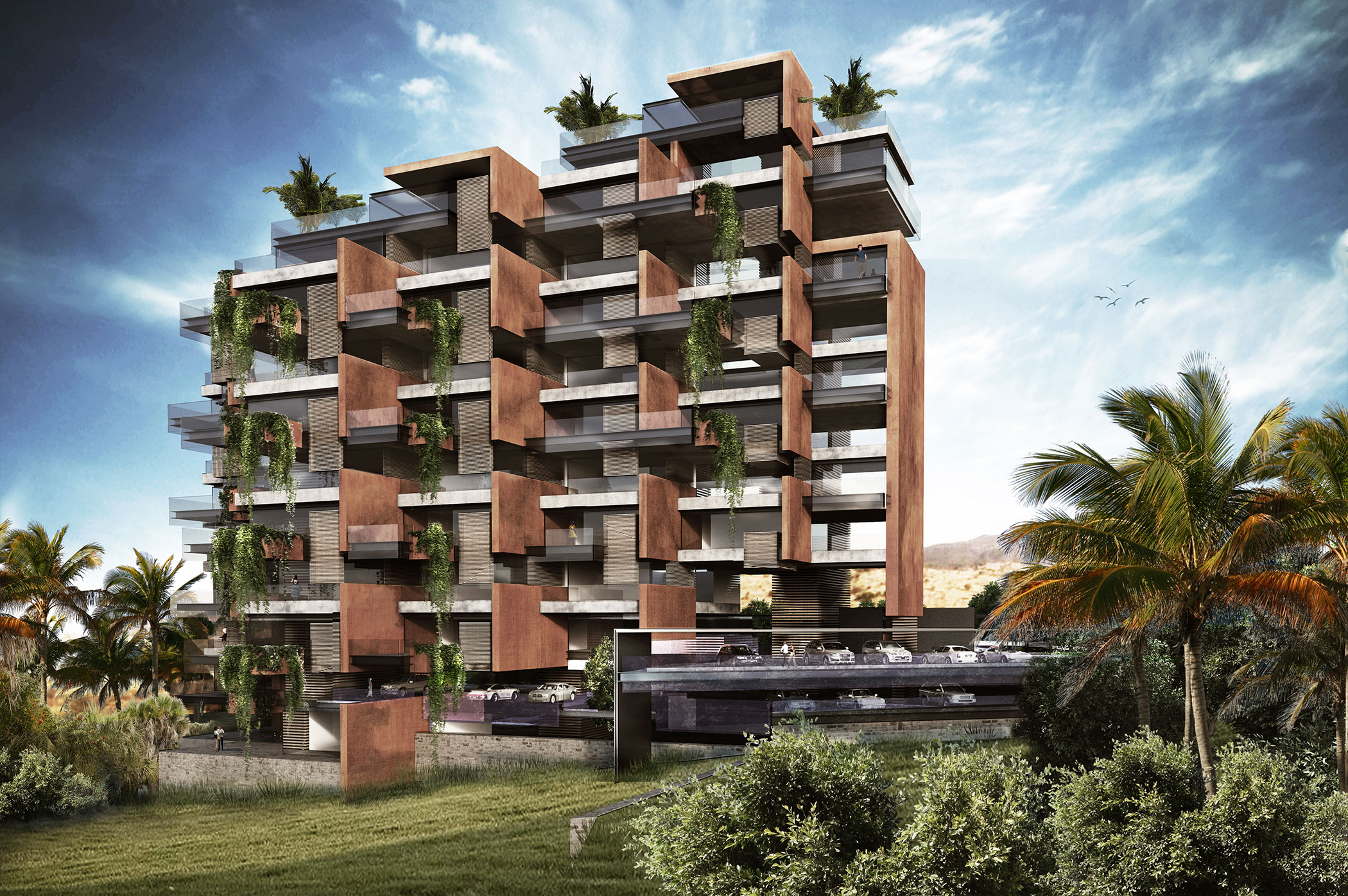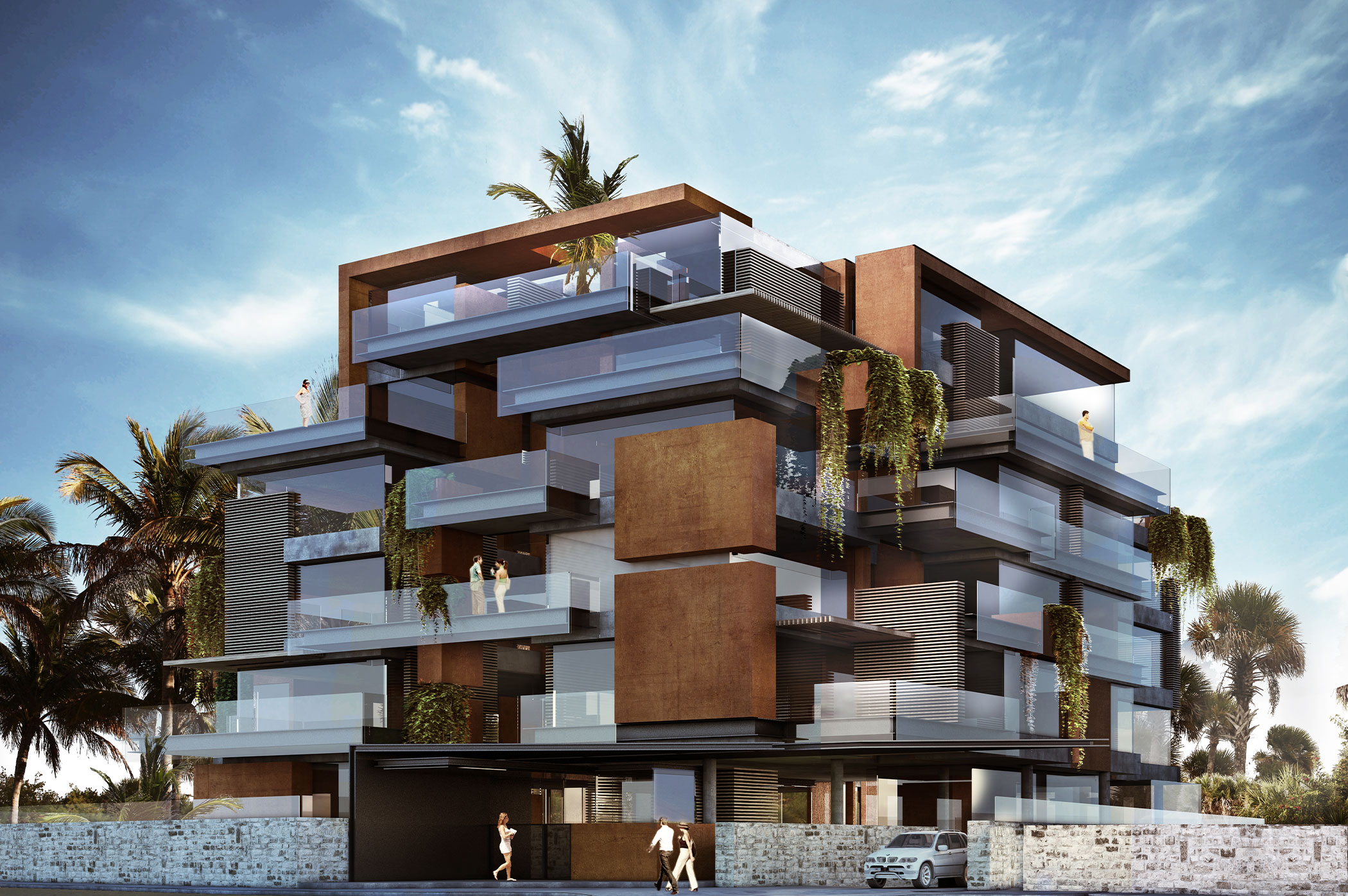Lomas de Angelópolis
Puebla, México
In the highlands of the state of Puebla in Mexico, with the impressive presence of two great volcanoes, Popocatépetl and Iztaccihuatl, we approached this project comprising two separate housing buildings in different plots: lot no. 67 and no 57.
In lot no. 67, the building stands on the land´s natural slope, staggered down the hillside, with the interior platforms of the benches being used as parking areas.
Each level moves with respect to the adjacent ones in order to achieve a wealth of volumes with strong contrasts of light and shadow, understanding the building as paired levels, which divides by two the perception of height, therefore reducing its visual scale.
In lot number 57, houses are articulated around a single vertical communication core. The floors gradually lose surface occupied by large terraces facing the volcanoes and the valley. The larger houses are on the upper levels.
In compositional terms, the symmetry of the floors is broken, modelling the volumes of the façade and arranging the terraces in different geometric shapes searching for views and privacy. The fact that some of these volumes have been treated jointly every two floors, along with the overlapping terraces, visually reduce the number of floors.
In lot no. 67, the building stands on the land´s natural slope, staggered down the hillside, with the interior platforms of the benches being used as parking areas.
Each level moves with respect to the adjacent ones in order to achieve a wealth of volumes with strong contrasts of light and shadow, understanding the building as paired levels, which divides by two the perception of height, therefore reducing its visual scale.
In lot number 57, houses are articulated around a single vertical communication core. The floors gradually lose surface occupied by large terraces facing the volcanoes and the valley. The larger houses are on the upper levels.
In compositional terms, the symmetry of the floors is broken, modelling the volumes of the façade and arranging the terraces in different geometric shapes searching for views and privacy. The fact that some of these volumes have been treated jointly every two floors, along with the overlapping terraces, visually reduce the number of floors.
Collective Housing
Puebla, México
Proyecta
Lot 67: 2.298 sqm
Lot 57: 1.919 sqm
Architects: Alejandro Bueso-Inchausti, Pablo Rein and Edgar Bueso-Inchausti.
Collaborating Architects: Fabricio Cordido, Gonzalo Nieto, Vanesa Poncio, María Zuazo, Antonio García (architects) and Carmen Jorge (draftsman).
Direction Works: Bueso-Inchausti & Rein Arquitectos
Construction Company: Fatecsa
2013




