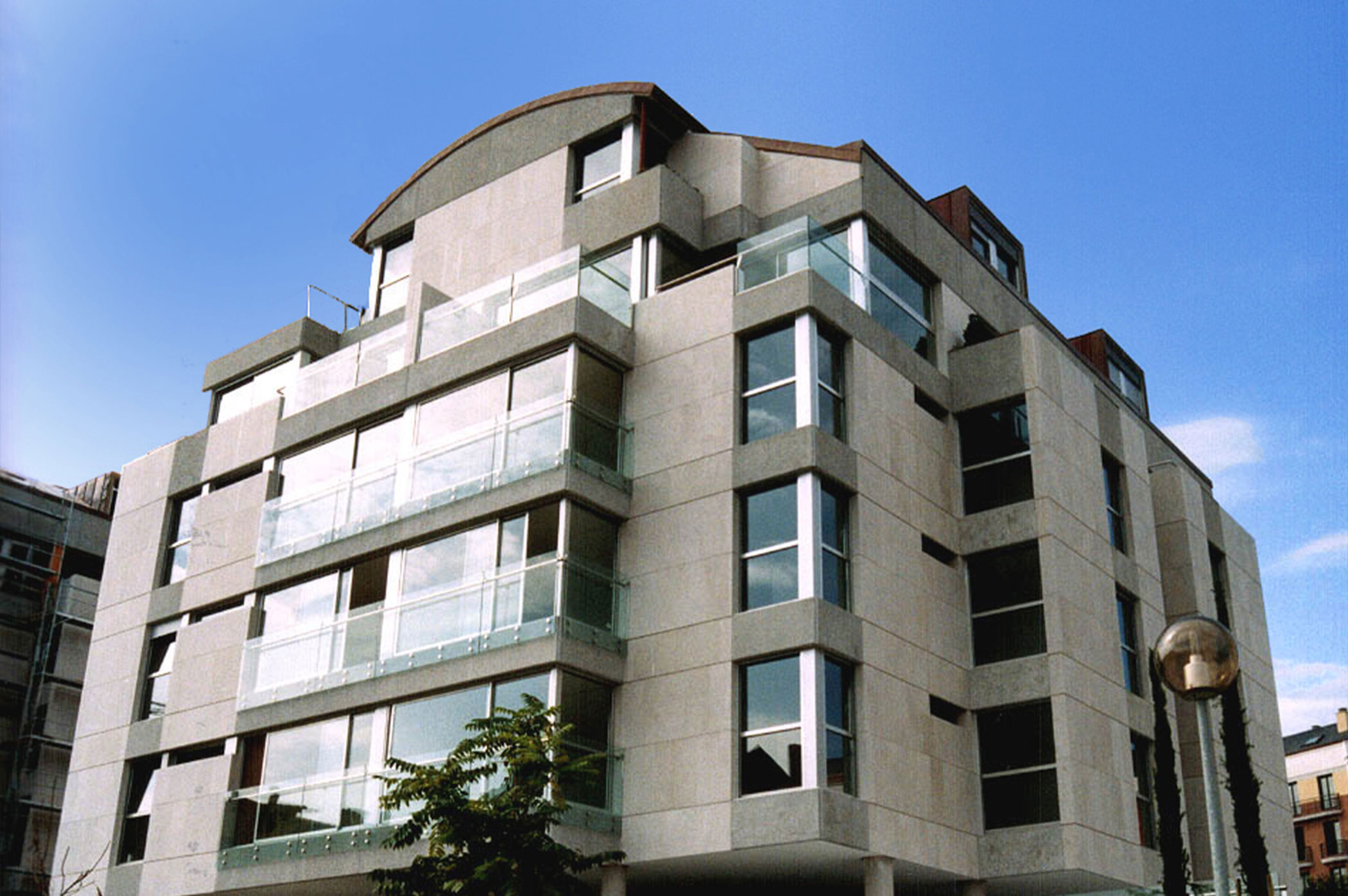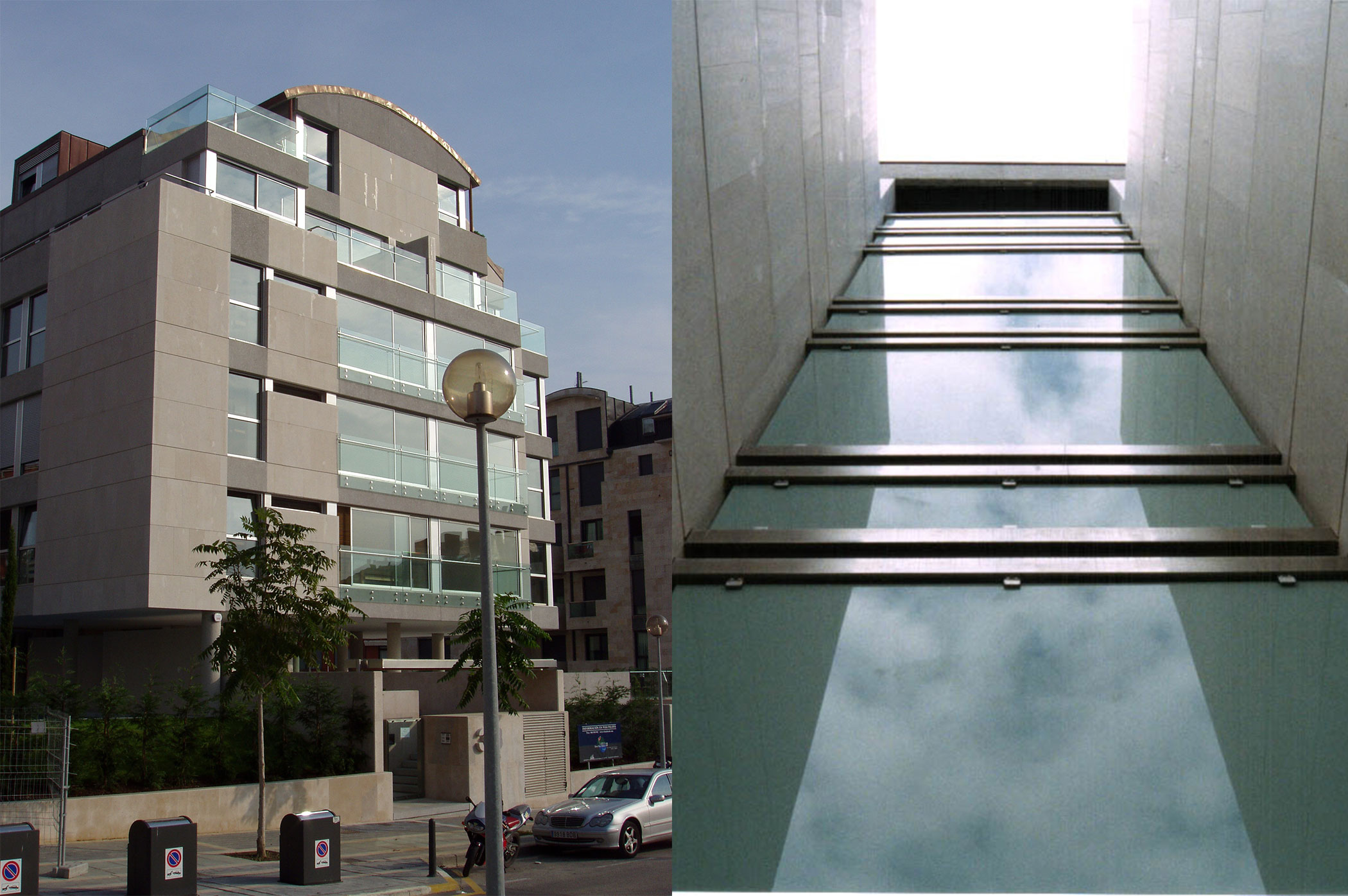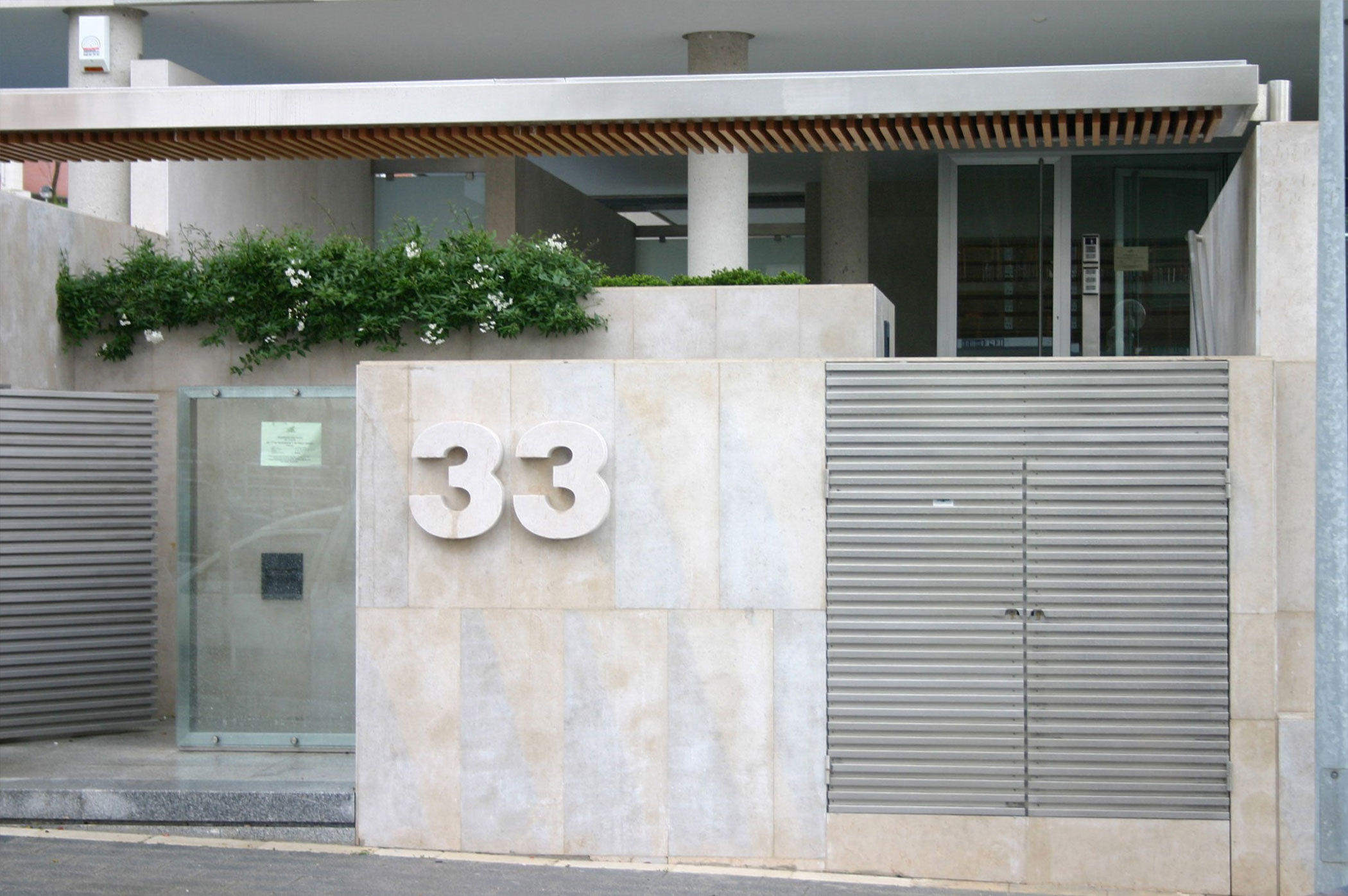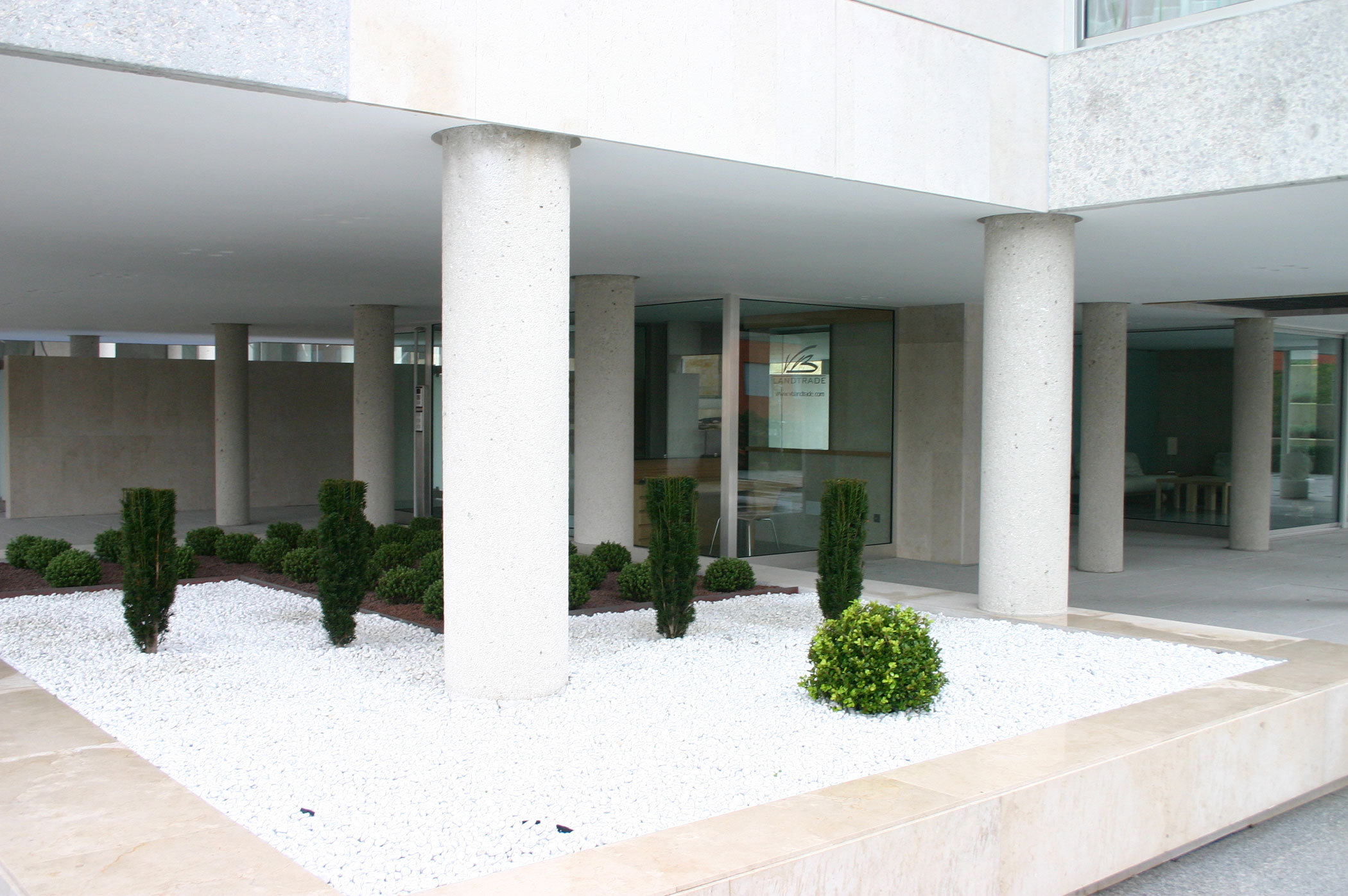Cueto Valdenoja Building
Santander, Spain
The project comprises two identical residential buildings on adjacent plots, located in a new expansion area of the city.
The main difficulty of the project lied on the rigidity that the planning imposed on the geometry of the buildings, to the point of virtually defining the enclosure and even imposing the use of a sloping roof in exchange for allowing the use of the space underneath.
Based on these premises, and on those inherent to the location (due to its geometric and climatic characteristics among others) and with a client committed to both material and compositional quality, the project was designed to focus on the visual appeal of the geometric composition of the facades, which are based on the definition of openings and sections in glass, limestone and concrete.
In order not to distort the overall geometry, the buildings are topped with a concrete vault having a circular cross-section finished in copper, which houses the last habitable floor.
Priority has been given to views over orientation so that the residences, four per floor, open to the north and south, but as far as possible close to the west where the incidence of rain is more aggressive. In any case, habitable spaces open up large openings that seek light and views.
The main difficulty of the project lied on the rigidity that the planning imposed on the geometry of the buildings, to the point of virtually defining the enclosure and even imposing the use of a sloping roof in exchange for allowing the use of the space underneath.
Based on these premises, and on those inherent to the location (due to its geometric and climatic characteristics among others) and with a client committed to both material and compositional quality, the project was designed to focus on the visual appeal of the geometric composition of the facades, which are based on the definition of openings and sections in glass, limestone and concrete.
In order not to distort the overall geometry, the buildings are topped with a concrete vault having a circular cross-section finished in copper, which houses the last habitable floor.
Priority has been given to views over orientation so that the residences, four per floor, open to the north and south, but as far as possible close to the west where the incidence of rain is more aggressive. In any case, habitable spaces open up large openings that seek light and views.
Collective Housing
Santander, Cantabria (Spain)
V.B. Landtrade
9.700 sqm
Architects: Alejandro Bueso-Inchausti, Pablo Rein and Jorge Bueso-Inchausti.
Collaborating Architects: Fabricio Cordido, Gonzalo Nieto, Vanesa Poncio, María Zuazo, Antonio García (architects) and Carmen Jorge (draftsman).
Direction Works: Bueso-Inchausti & Rein Arquitectos
2002-2004





