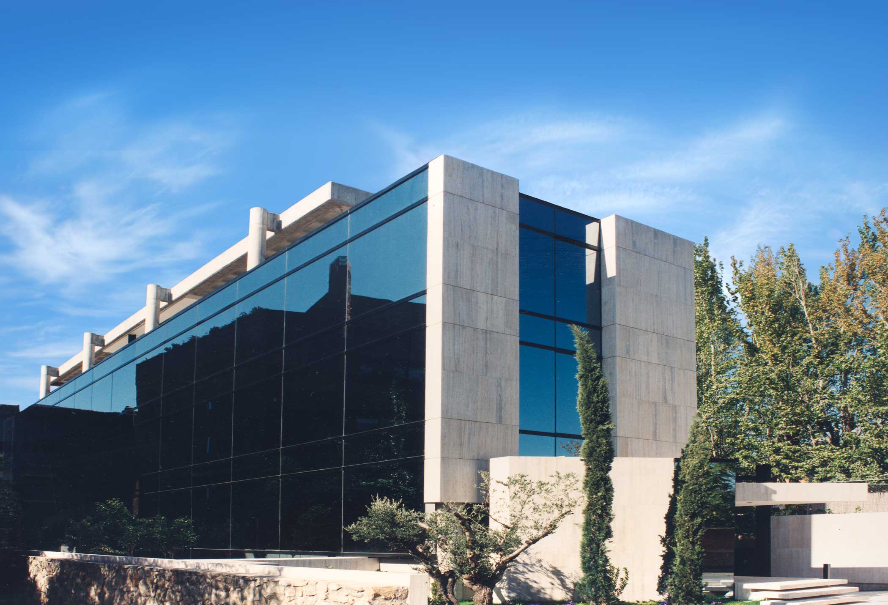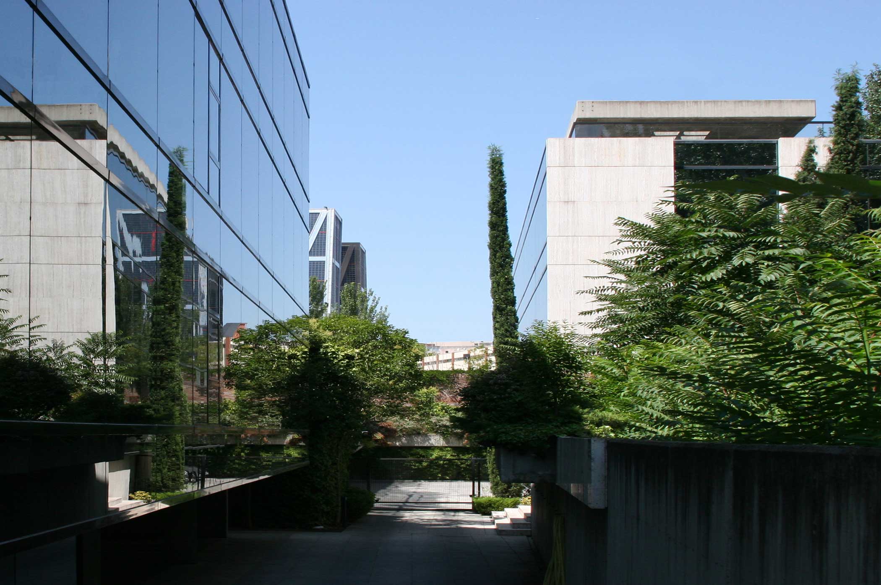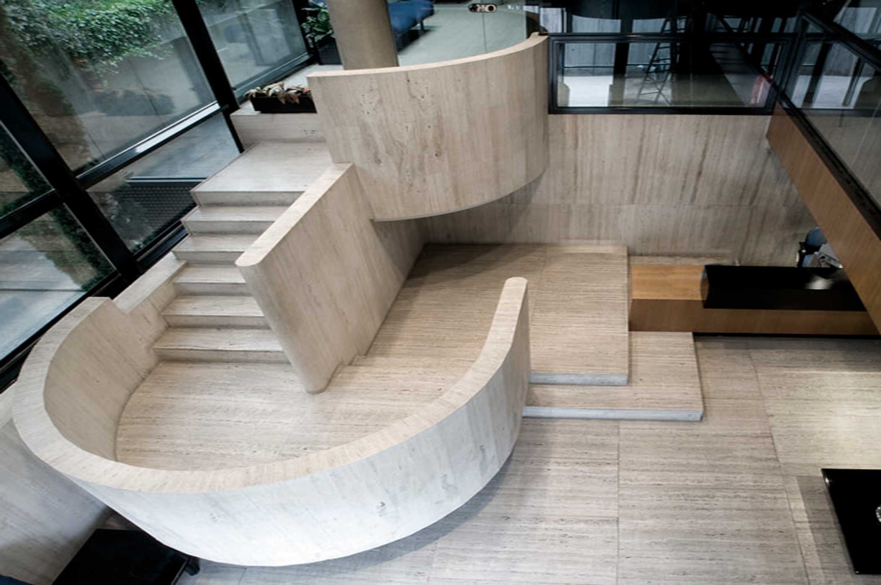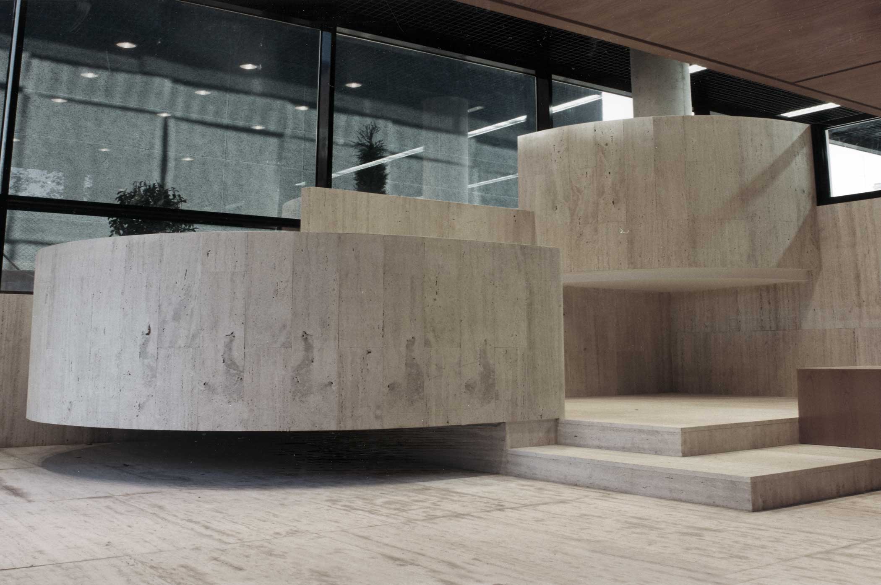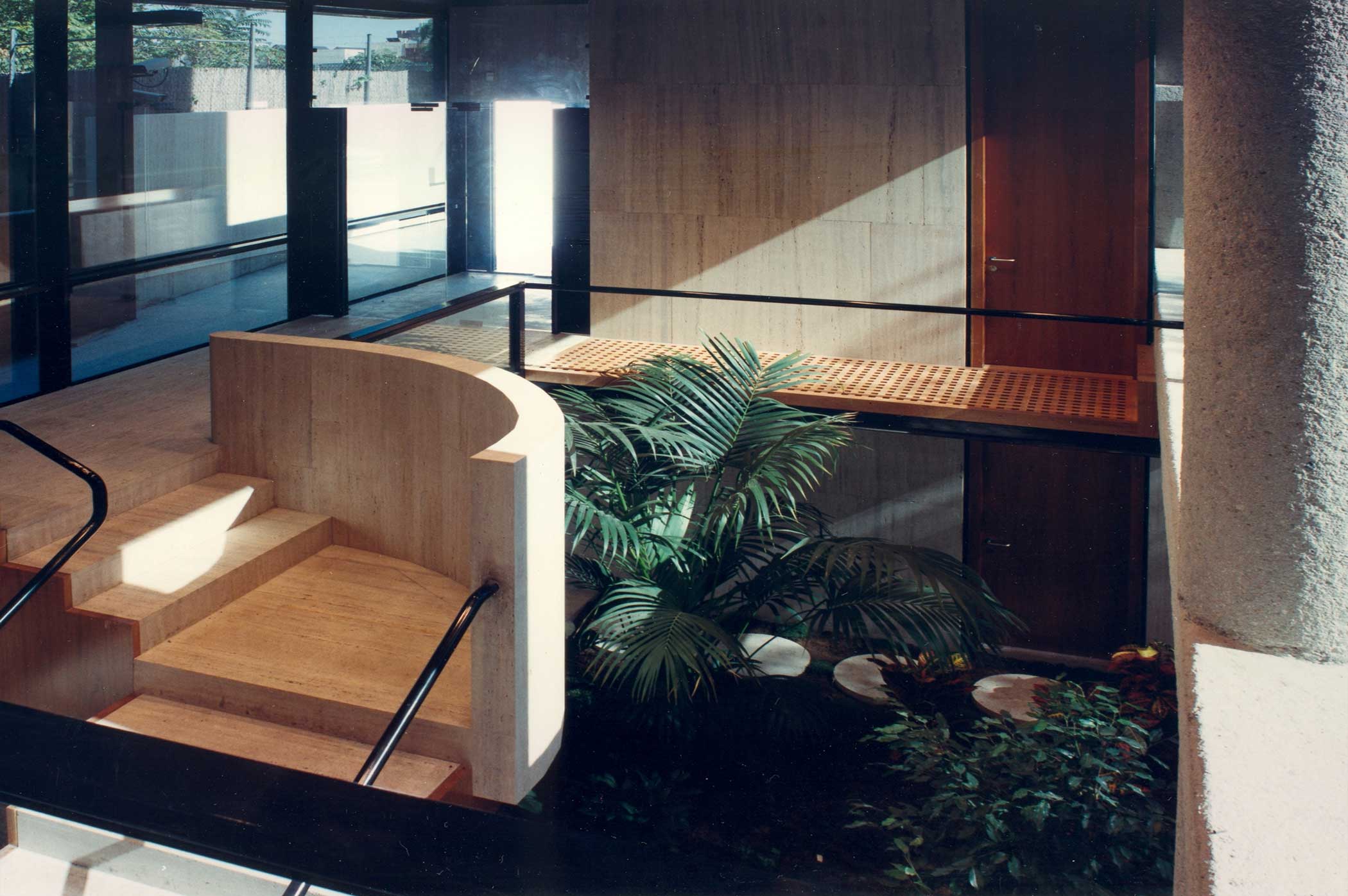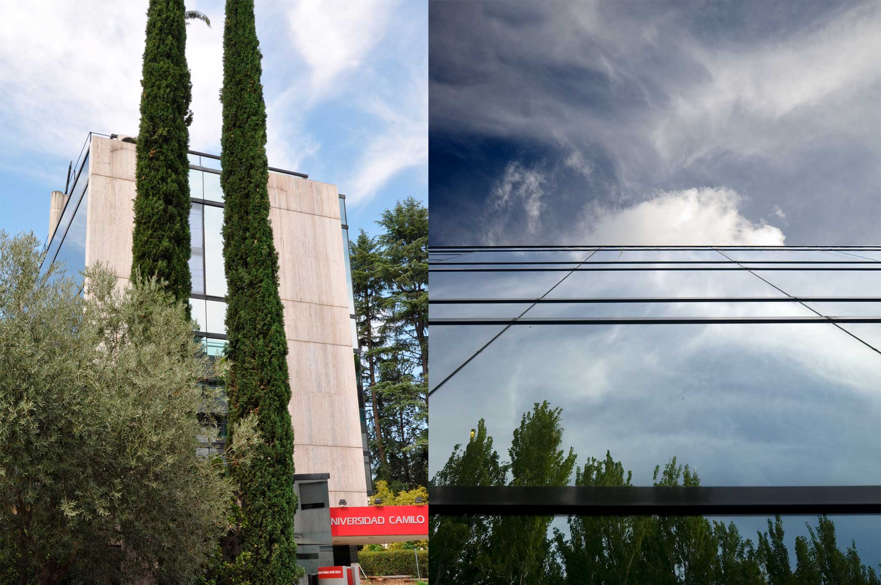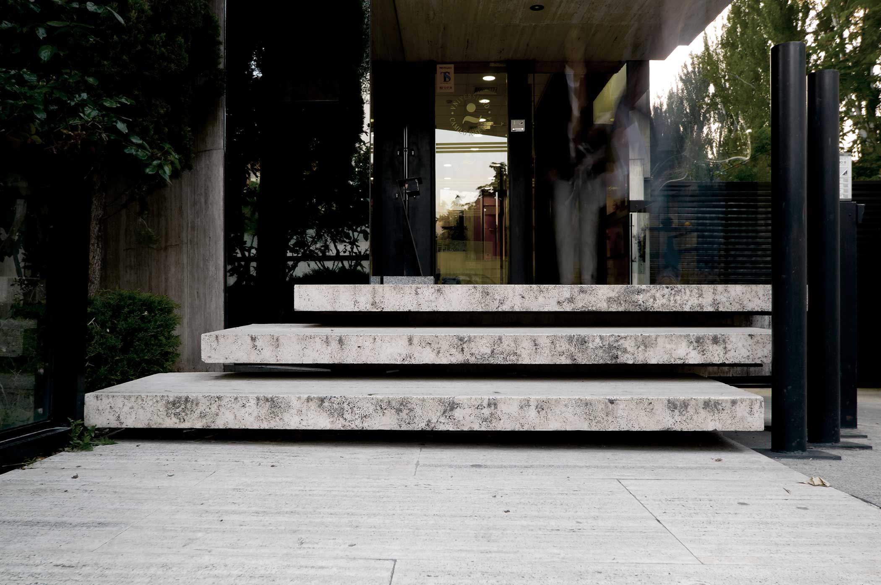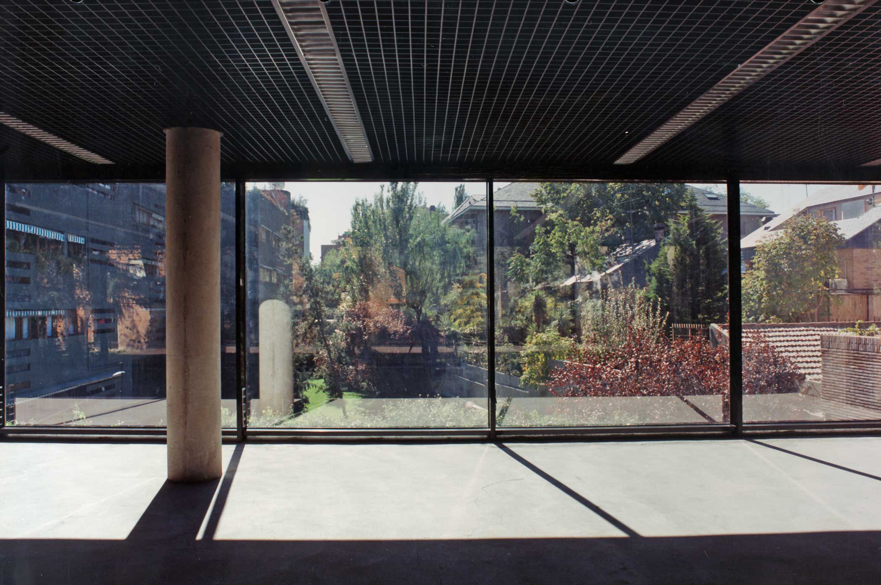Camilo Jose Cela University
Madrid, Spain
The project consists of two longitudinal prismatic buildings on a narrow lot. Access to both is through a main facade, creating an access and reception area encompassing the first two levels before reaching the core at the facility’s center.
The enclosure is a reflective curtain wall with a horizontal pattern which, on the access facades, lies on stone supports visually identifying the entrance.
The parking area is open and porticoed, resolving both the vehicular and pedestrian traffic, crafted of stone and flanked on the perimeter by planters hanging from the retaining walls.
These buildings represented one of the studio’s first experiences with the use of curtain walls, which yielded lessons that would be applied to other projects. A glass reflecting the surrounding greenery was chosen, and to the greatest extent possible it was not tempered, in order not to lose the planimetric effect desired. In this way the project was visually well-integrated within a predominantly residential, landscaped urban setting.
The enclosure is a reflective curtain wall with a horizontal pattern which, on the access facades, lies on stone supports visually identifying the entrance.
The parking area is open and porticoed, resolving both the vehicular and pedestrian traffic, crafted of stone and flanked on the perimeter by planters hanging from the retaining walls.
These buildings represented one of the studio’s first experiences with the use of curtain walls, which yielded lessons that would be applied to other projects. A glass reflecting the surrounding greenery was chosen, and to the greatest extent possible it was not tempered, in order not to lose the planimetric effect desired. In this way the project was visually well-integrated within a predominantly residential, landscaped urban setting.
Social Infrastructure. Education
43, Menéndez Pidal 43 Street, Madrid, Spain
Inmobiliaria Tiuna
Architects: Alejandro Bueso-Inchausti, Pablo Rein and Jorge Bueso-Inchausti.
Direction Works: Bueso-Inchausti & Rein Arquitectos.
1989 - 1992


